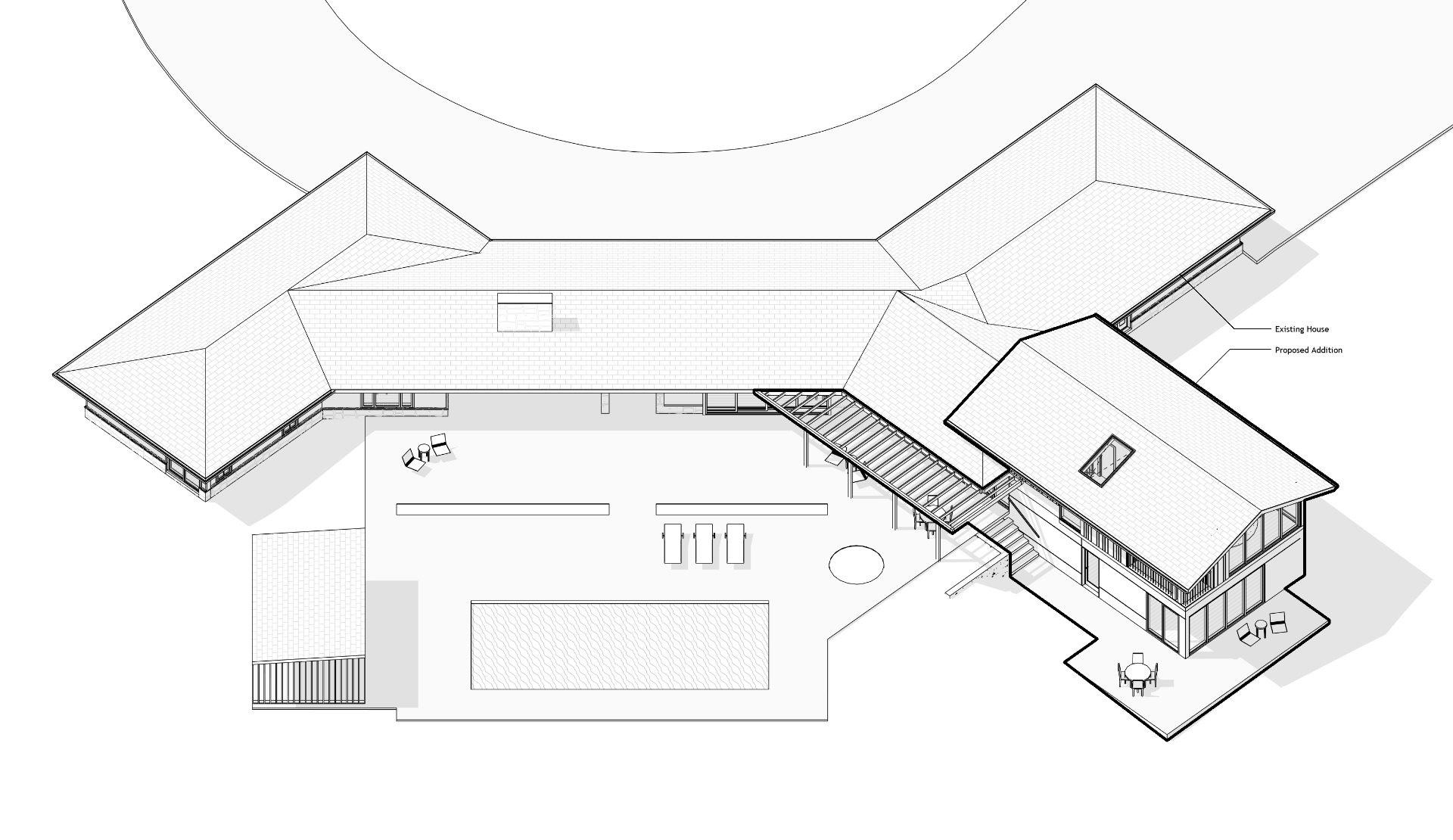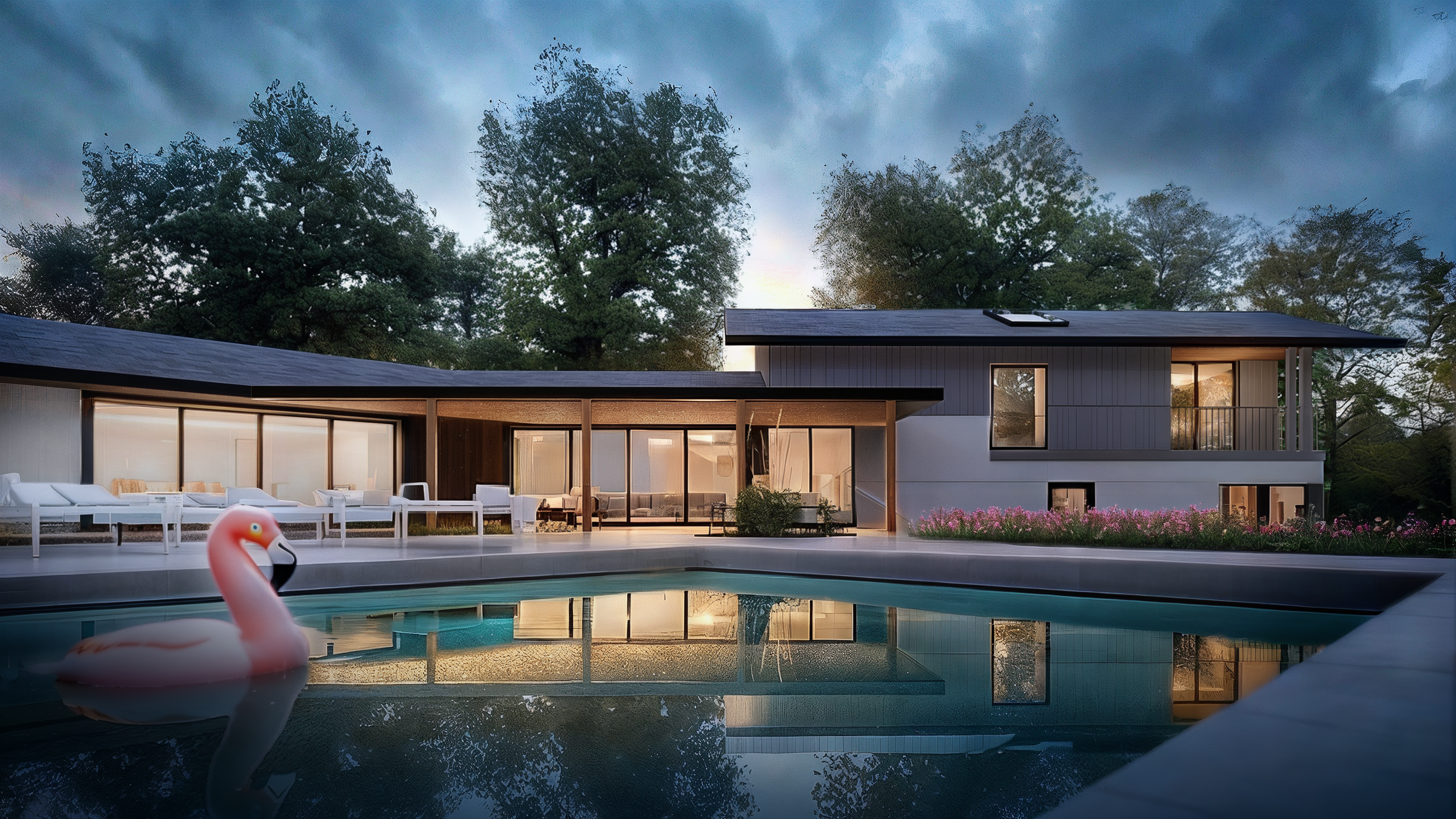
Englewood Addition
LOCATION
Englewood, Colorado
YEAR
2024-2025
STATUS
Ongoing
PROJECT TYPE
Single Family Home
ARCHITECTURE TEAM
Adam Wagoner. Abe Martin
ARCHITECTURAL PARTNER
Dake Collaborative
INTERIOR DESIGN
re.dzine
CONTRACTOR
Gruber Construction
Set on a generous lot in Englewood, Colorado, this 1950s mid-century home was rich with potential: mature trees, a backyard pool and spa, mountain views, and a unique “dumbbell” floor plan with angled bars at each end. The homeowners came to us with a clear goal—to expand and modernize the home while preserving its low-slung character and embracing the outdoor setting.
The existing kitchen, dining, and living spaces were reoriented and opened up to connect directly with the backyard, creating seamless indoor-outdoor movement to the pool, patio, and trees beyond. We refreshed all interior finishes and reimagined the primary suite for modern comfort.
The most transformative move is a new two-story split-level addition that extends one of the original angled bars. This addition houses two new bedrooms, a lower-level workout room that opens to a ground-level patio, and an upper-level office with a private deck—perfectly positioned to capture western mountain views. The split-level strategy allowed us to work with the natural slope of the site, adding volume without overwhelming the original home’s scale.
Formally, the addition references the home’s existing gable roofs but introduces a subtle break and shift—a respectful nod to the past with a contemporary edge. The entire house receives a material upgrade as well, including a new white stucco skin and warm wood soffits that bring cohesion and texture to the updated design.
This project was completed in close collaboration with Dake Collaborative, re.dzine, and Gruber Construction. The result is a layered transformation—one that honors the spirit of the original home while opening it up for a new chapter of living.


