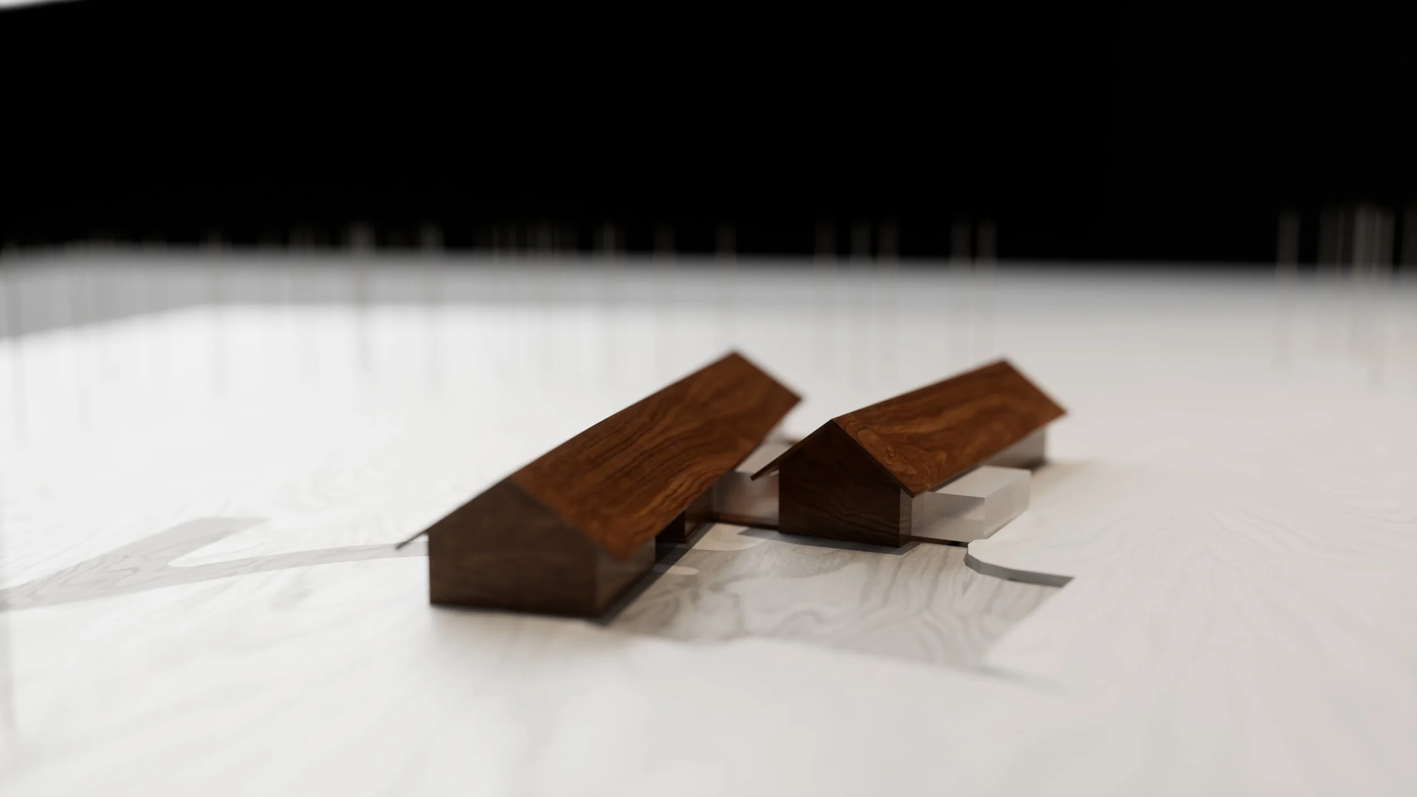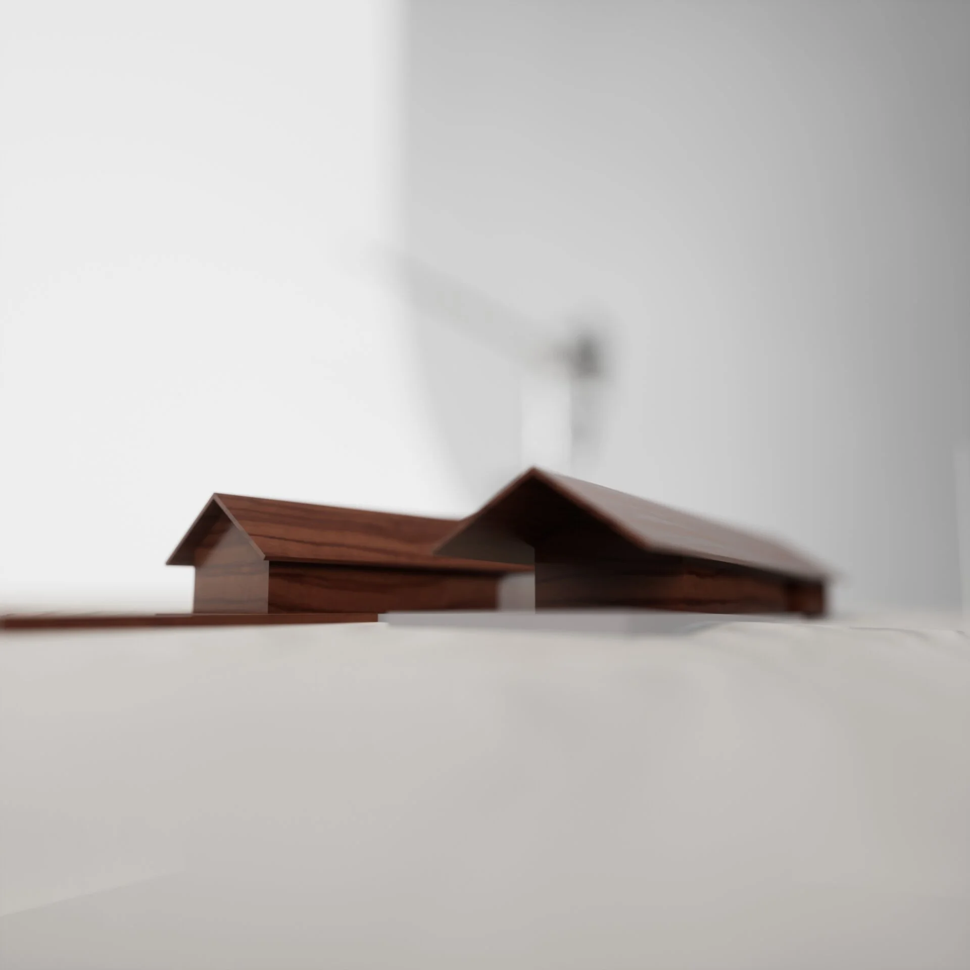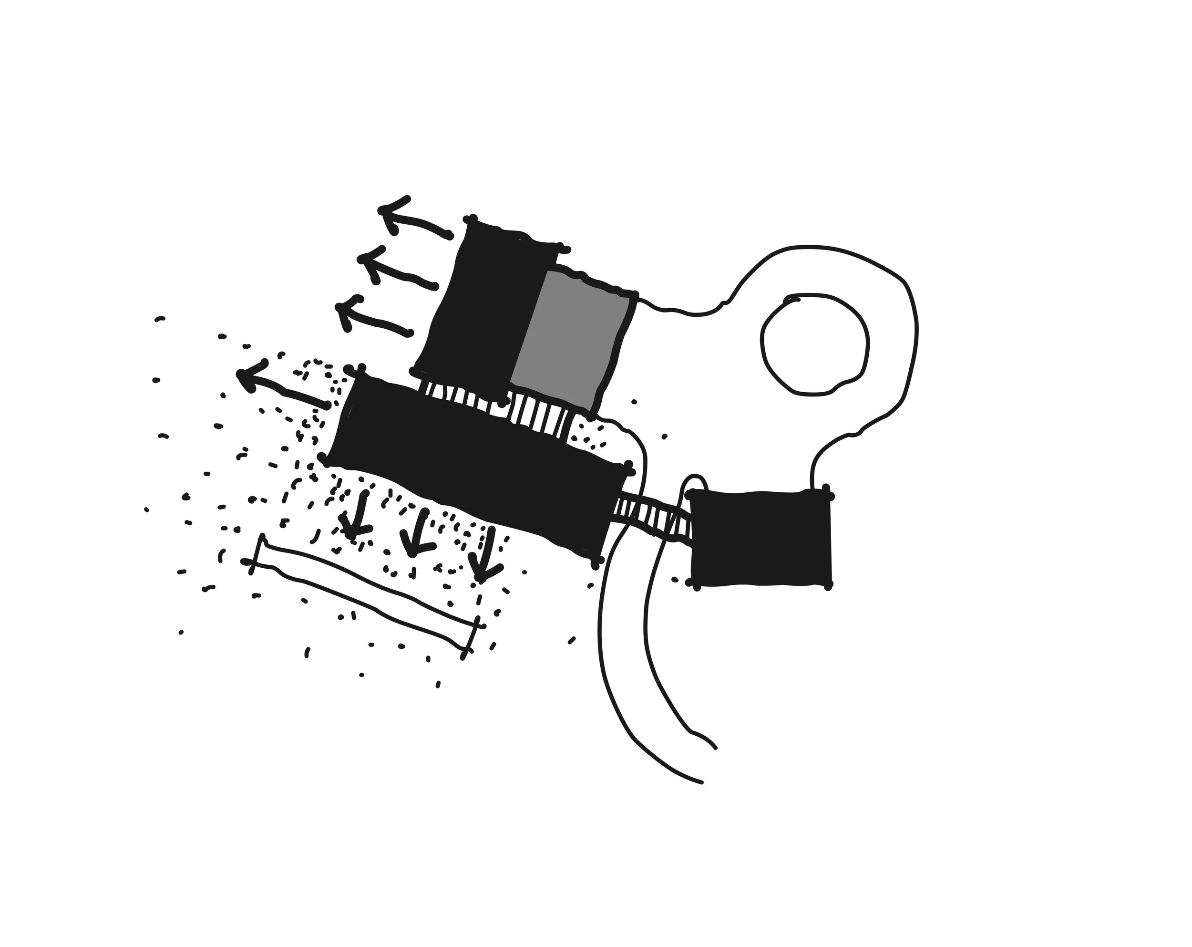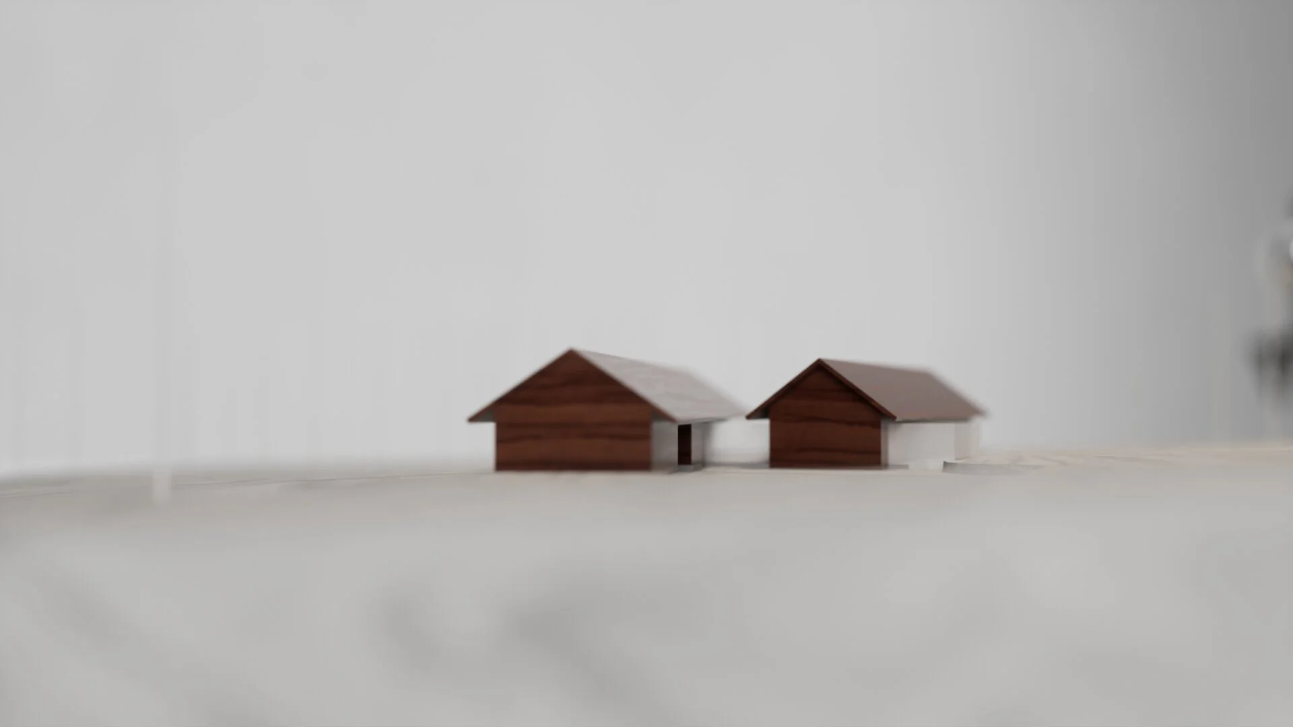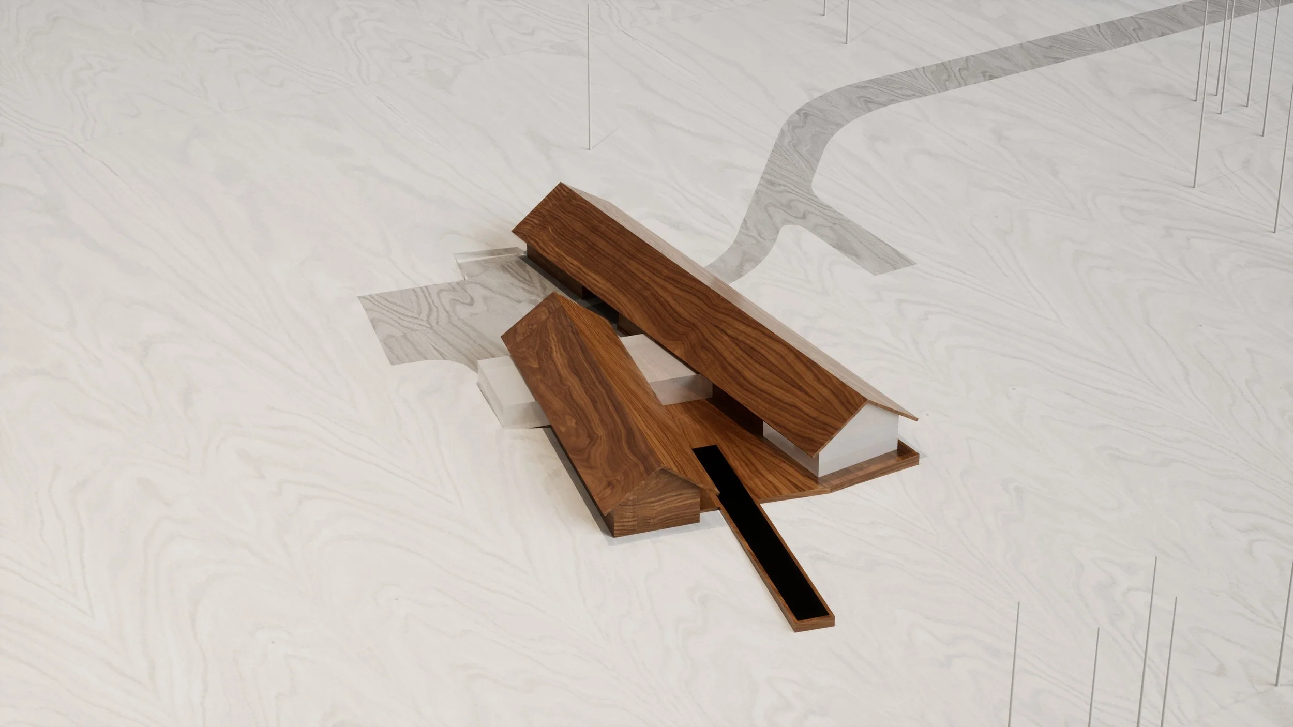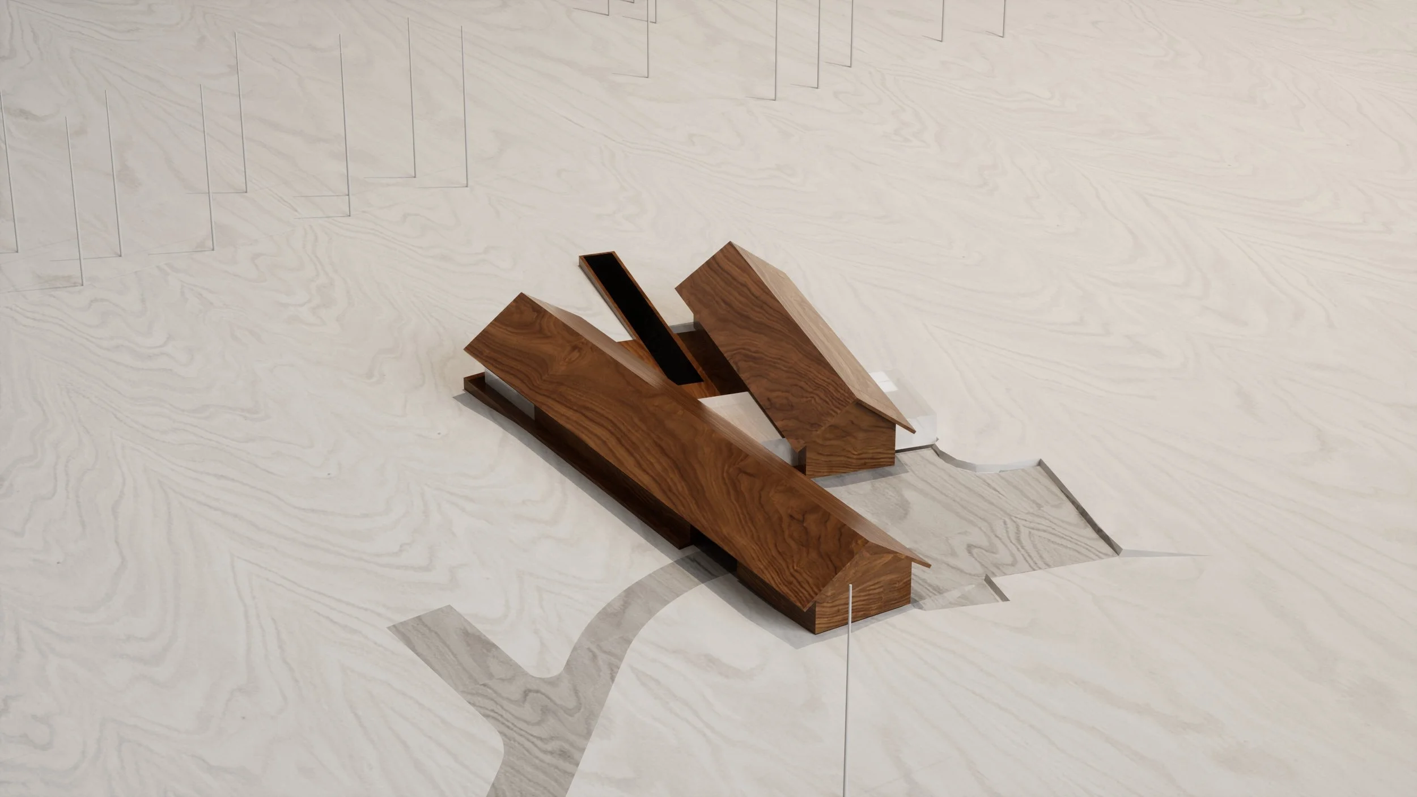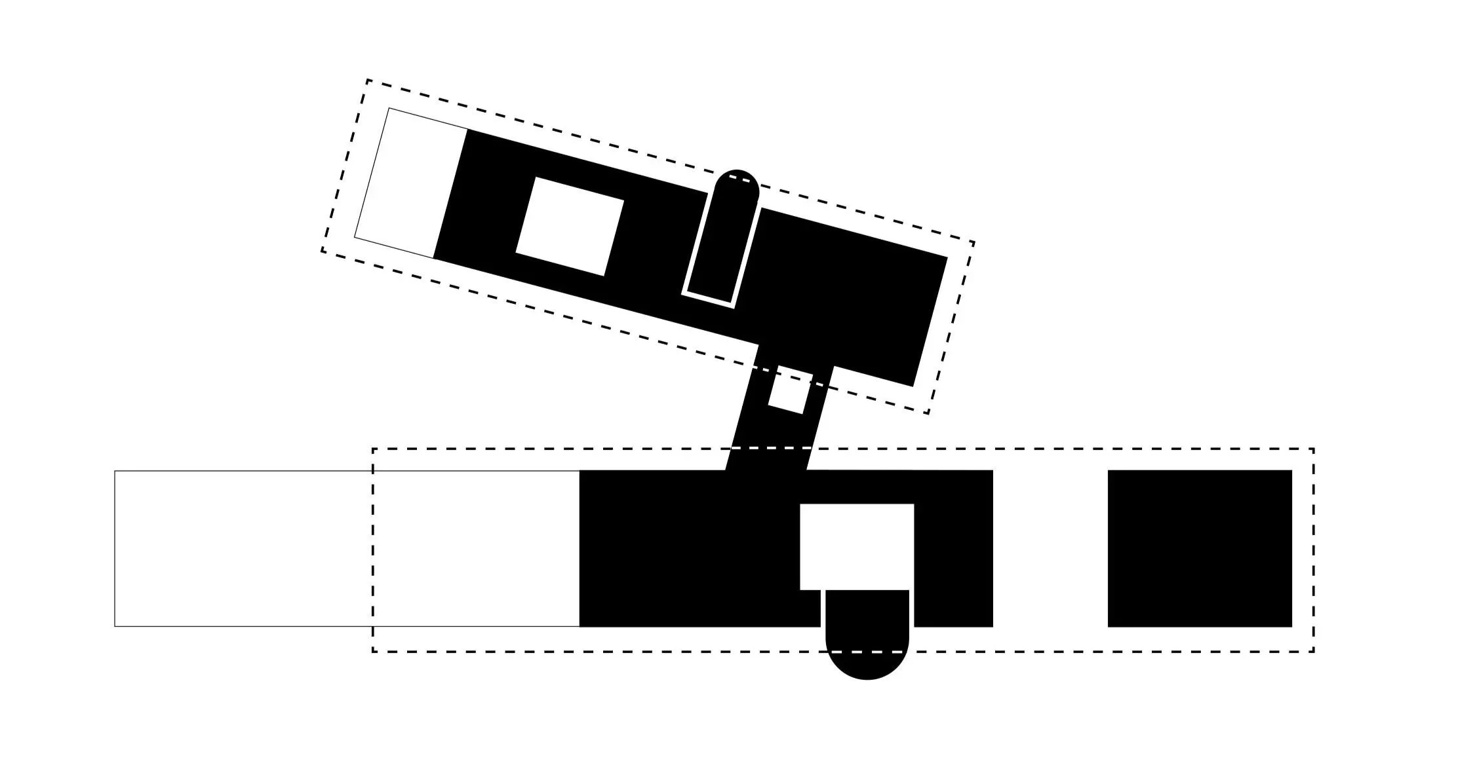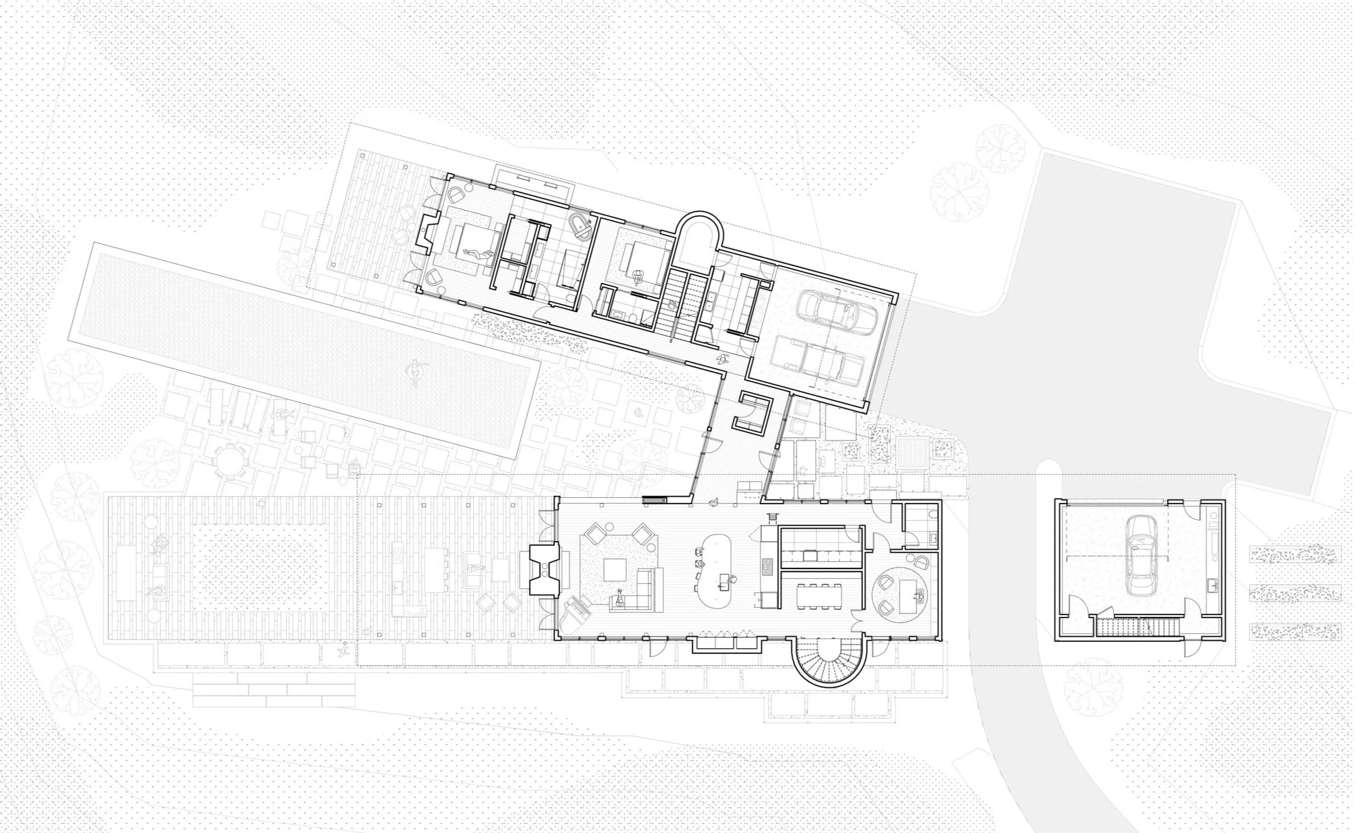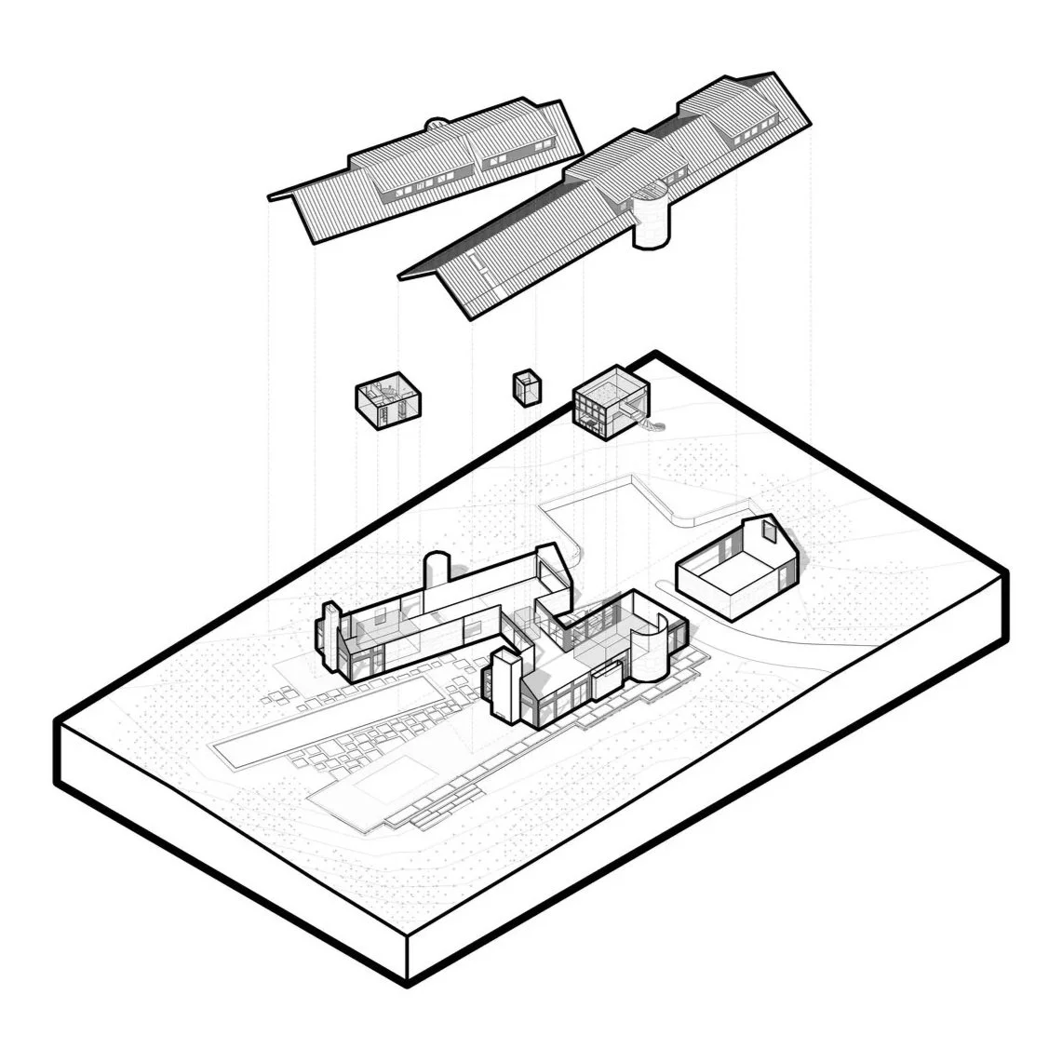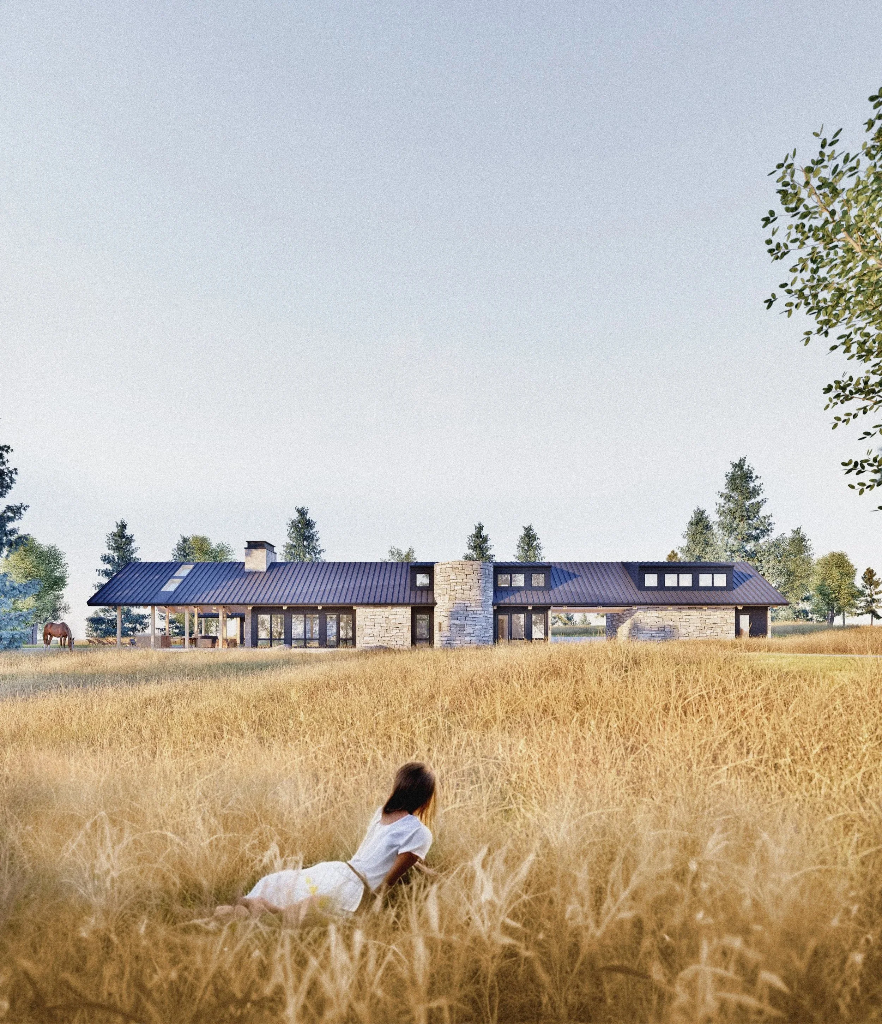
Flying V House
Two simple volumes set in a “V” formation, quietly integrated within its pastoral landscape frame a courtyard opening toward distant mountain views.
Set on a serene horse pasture in the heart of Greenwood Village, Colorado, the Flying V Ranch House embraces a thoughtful, low-profile design that harmonizes with its expansive setting. The client desired a clean, understated massing that would allow for aging in place, prioritizing single-level living on the main floor while incorporating dormered and lofted spaces above for additional flexibility.
The 9,500 SF residence is composed of two distinct volumes: a “living bar” and a “sleeping bar.” These linear elements are subtly angled from each other, creating a welcoming, sunlit courtyard between them. This central outdoor space opens toward distant mountain views over an in-ground swimming pool, providing a dramatic perspectival experience that grounds the house in its landscape.
A streamlined porte-cochère integrated beneath the living bar guides visitors into the property, ensuring a seamless arrival experience. The strategic separation of living and sleeping functions not only enhances privacy and programmatic clarity but also provides natural circulation and connection to the outdoor courtyard.
LOCATION: Greenwood Village, CO
YEAR - 2023
STATUS - Unbuilt
SIZE - 8968 SF
ARCHITECT & INTERIORS - High, Low, Buffalo.
MEP Engineering - Dake Collaborative
STRUCTURAL ENGINEERING - H+O Structural Engineering
VISUALIZATION - High, Low, Buffalo

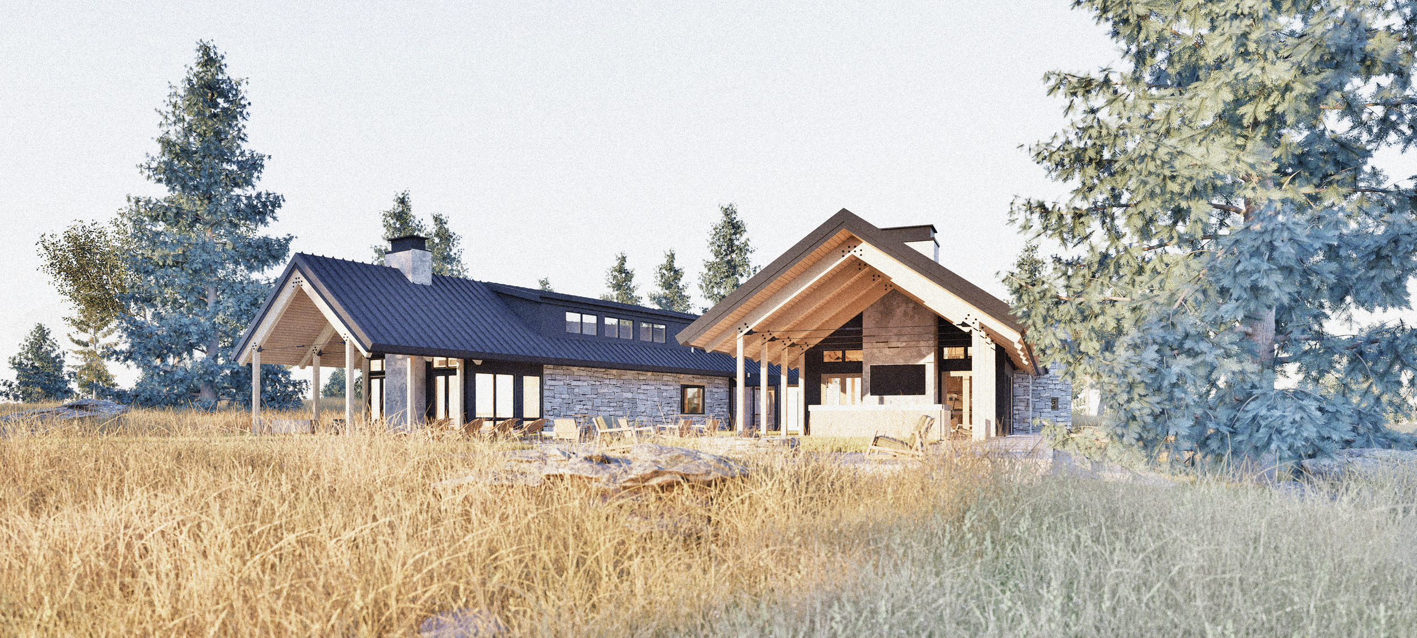
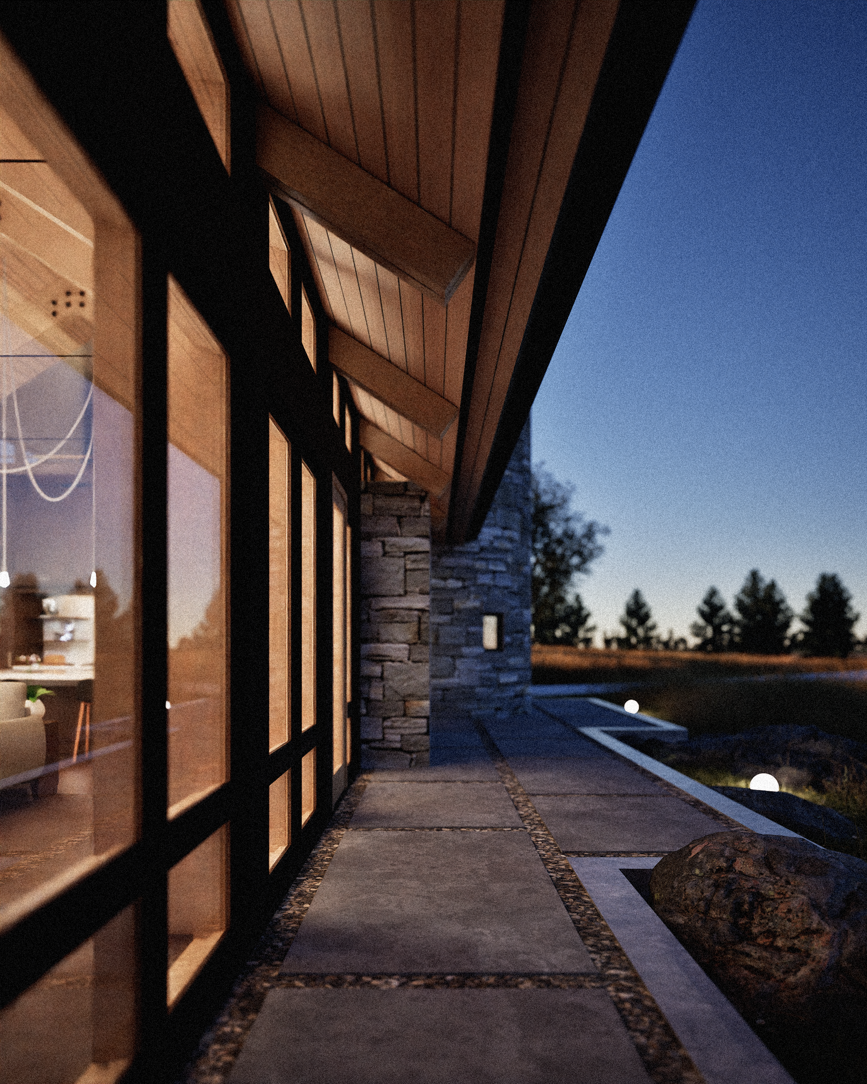
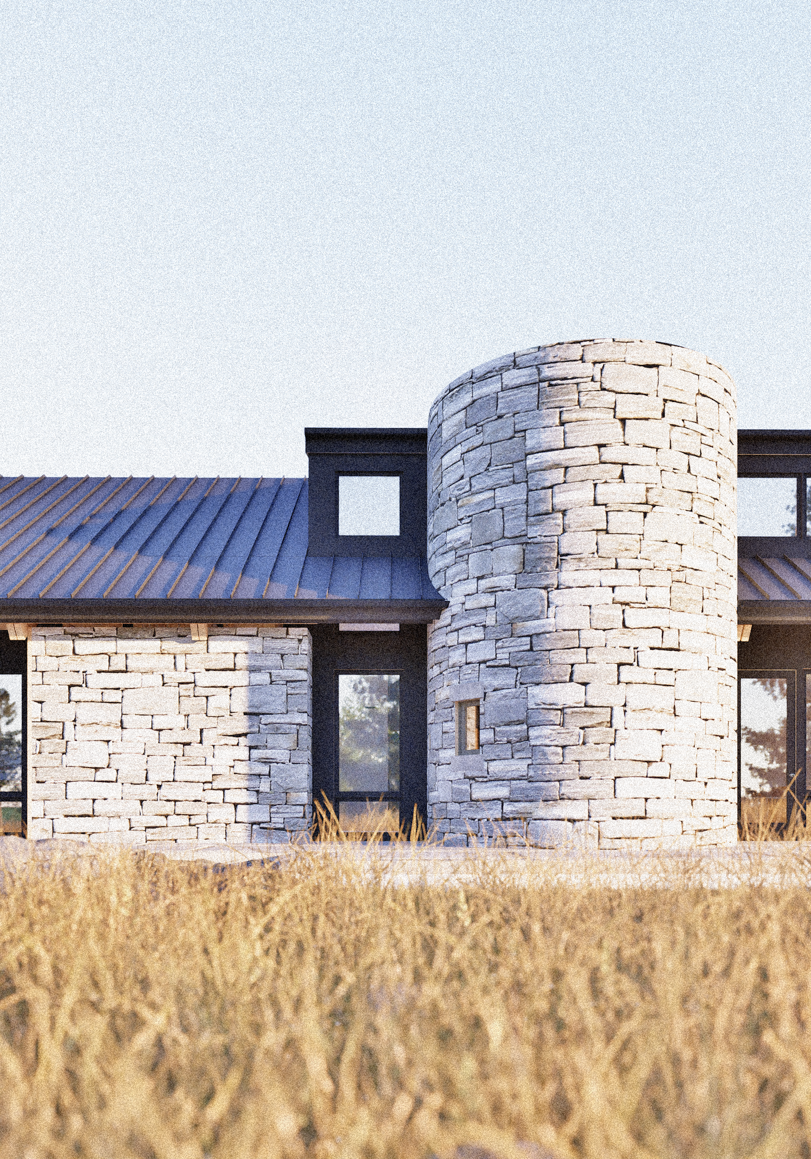
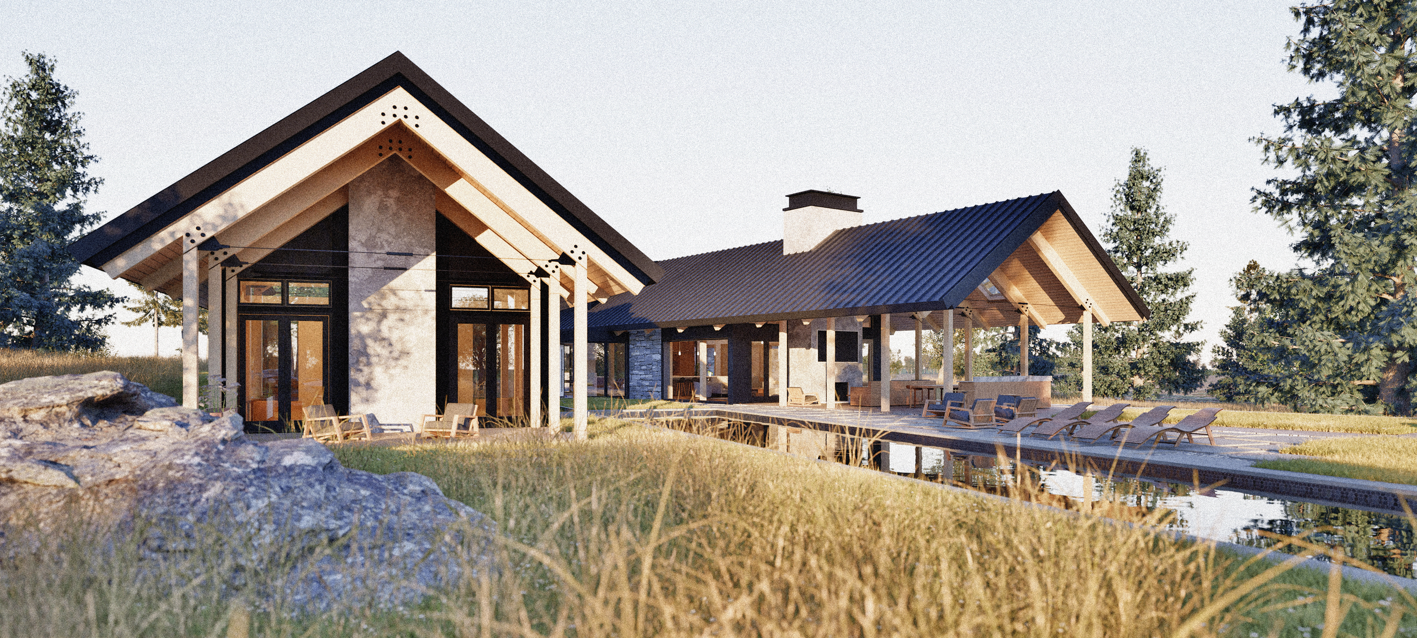
Composed of long stone slabs and dark glass walls, the Flying V Ranch House balances mass and transparency beneath two continuous gable roofs. Dormered spaces are tucked discreetly within the roofline, maintaining the calm, single-story profile from afar.
From two quiet bars and a single connector, the house radiates into its landscape. Covered terraces and a long, central pool form moments of pause and reflection, while the edges dissolve into open prairie — architecture giving way to the softness of the land.
A restrained palette — white walls, timber beams, and a wood-lined ceiling — defines a quiet, tactile interior. The crafted “jewel boxes” glow with rich paneling, evoking recalling the intimacy of Victorian parlors on the western frontier. Curved stair forms bring light from above, revealing a hidden nook beneath — a small, surprising moment of comfort.
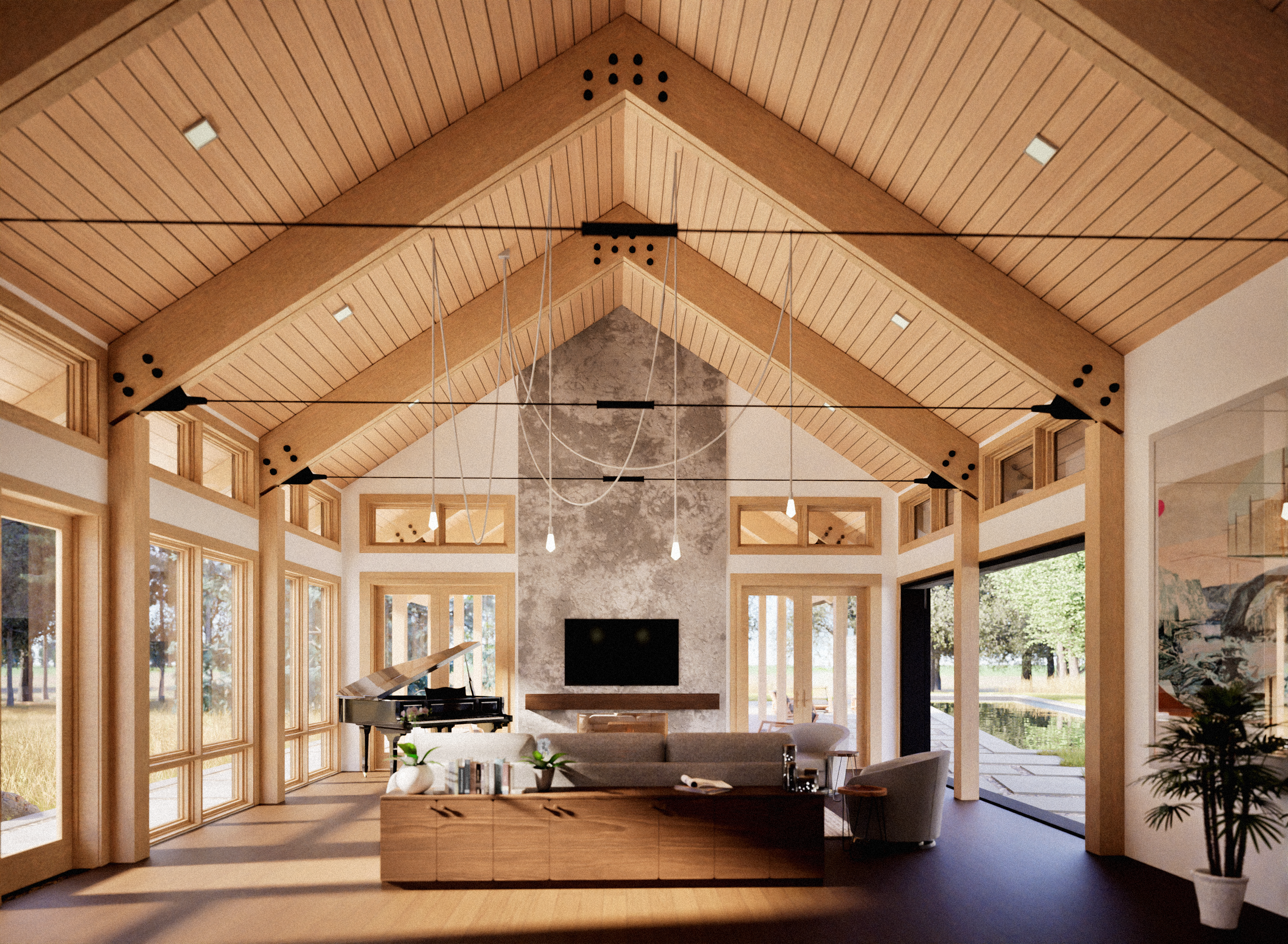
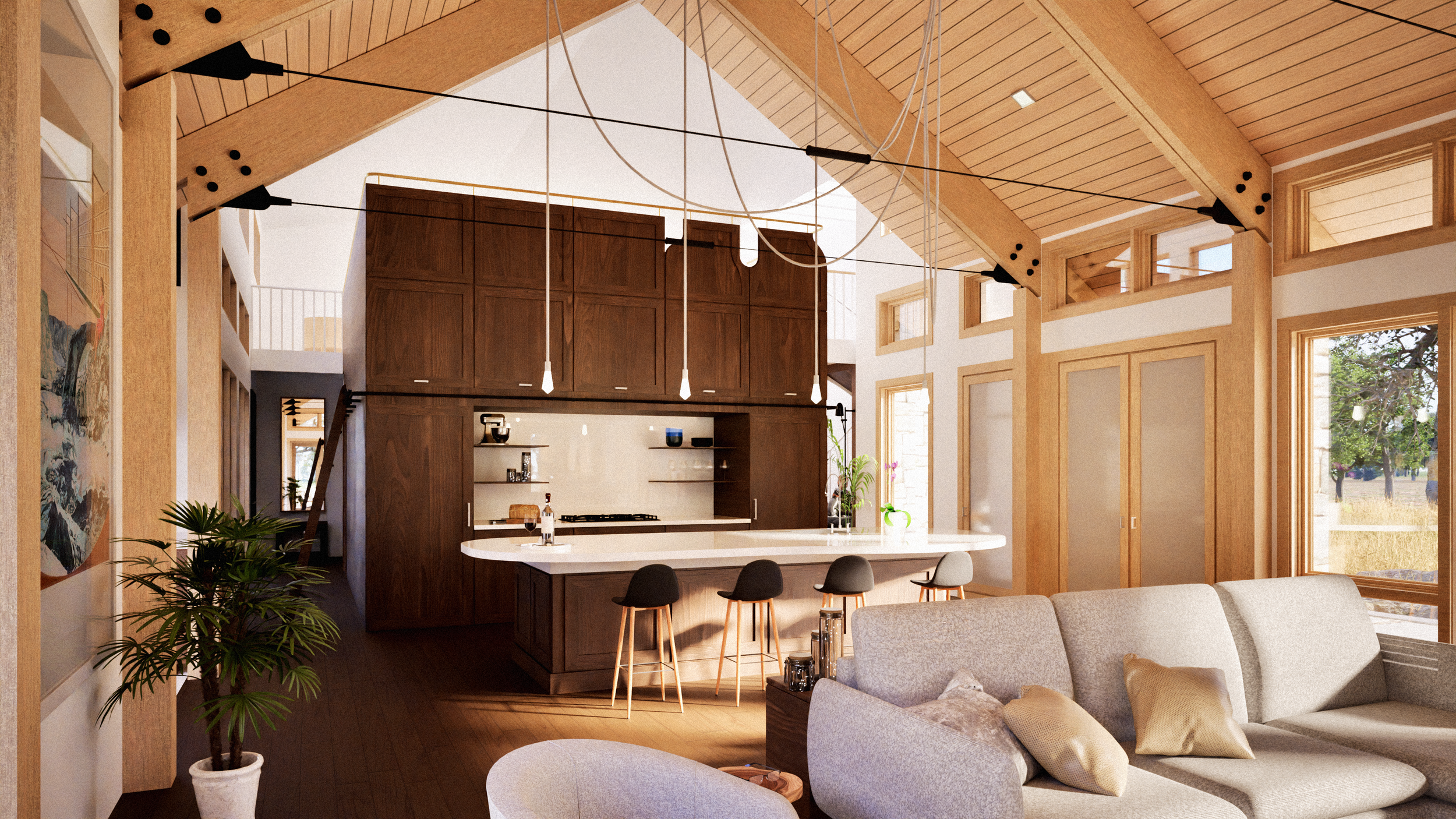
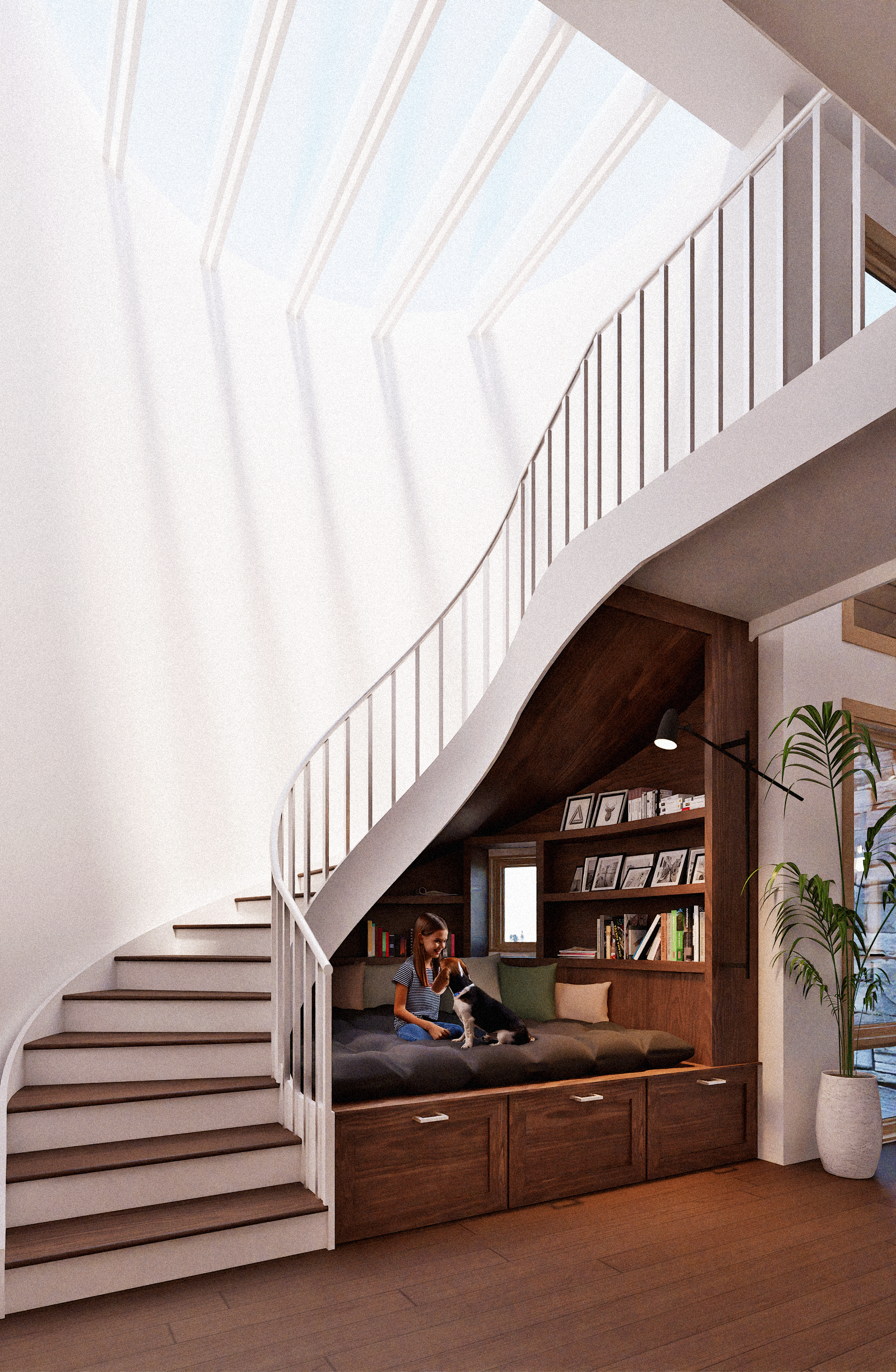
Two linear volumes — a living bar and a sleeping bar — angle gently apart to form a sun-filled courtyard. Within this larger framework, a series of crafted wooden “jewel boxes” — the kitchen and pantry, an entry art wall and coat closet, and the primary bath — organize and warm the interior, bringing texture and intimacy to the open plan.
INSIDE THE PROCESS: a glimpse behind the curtain of how the project developed

