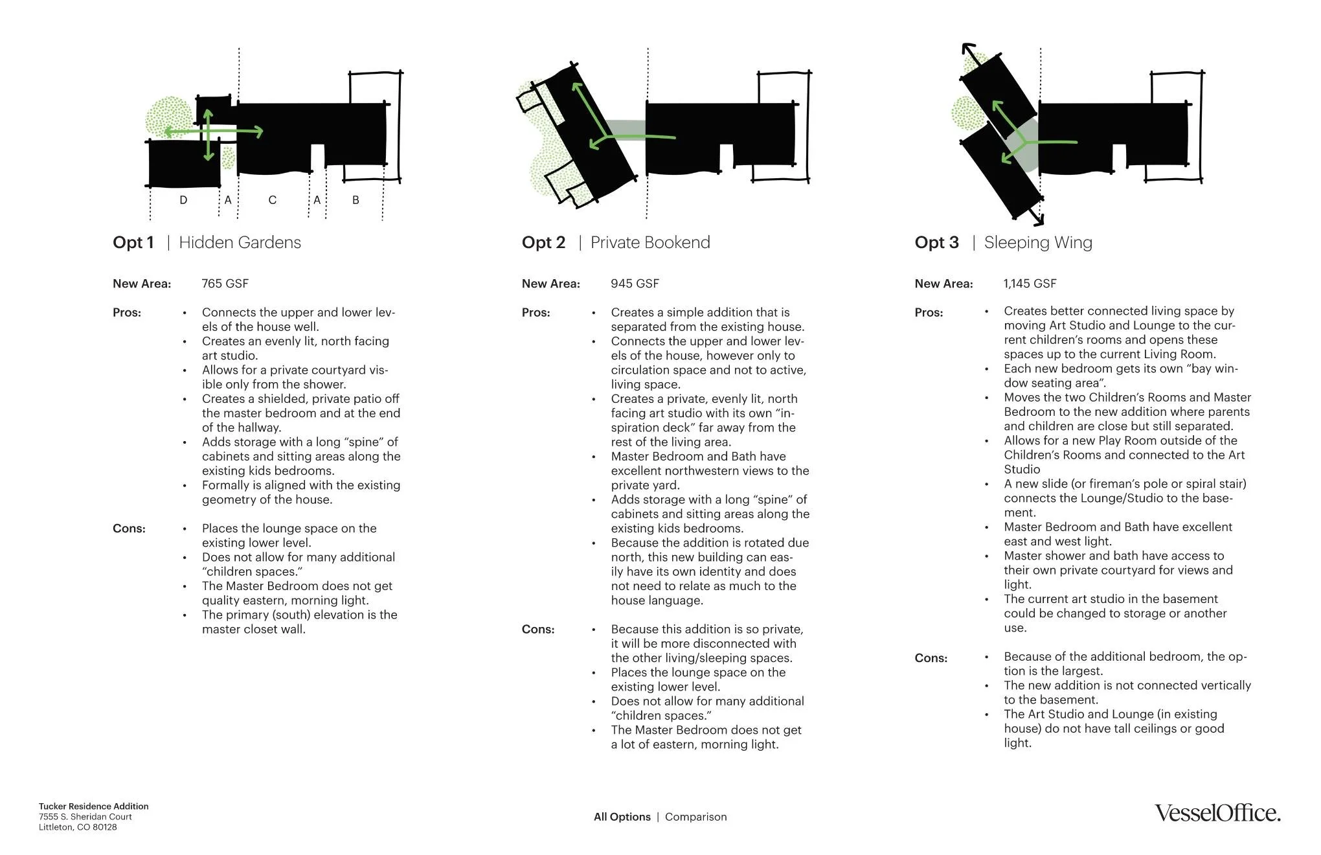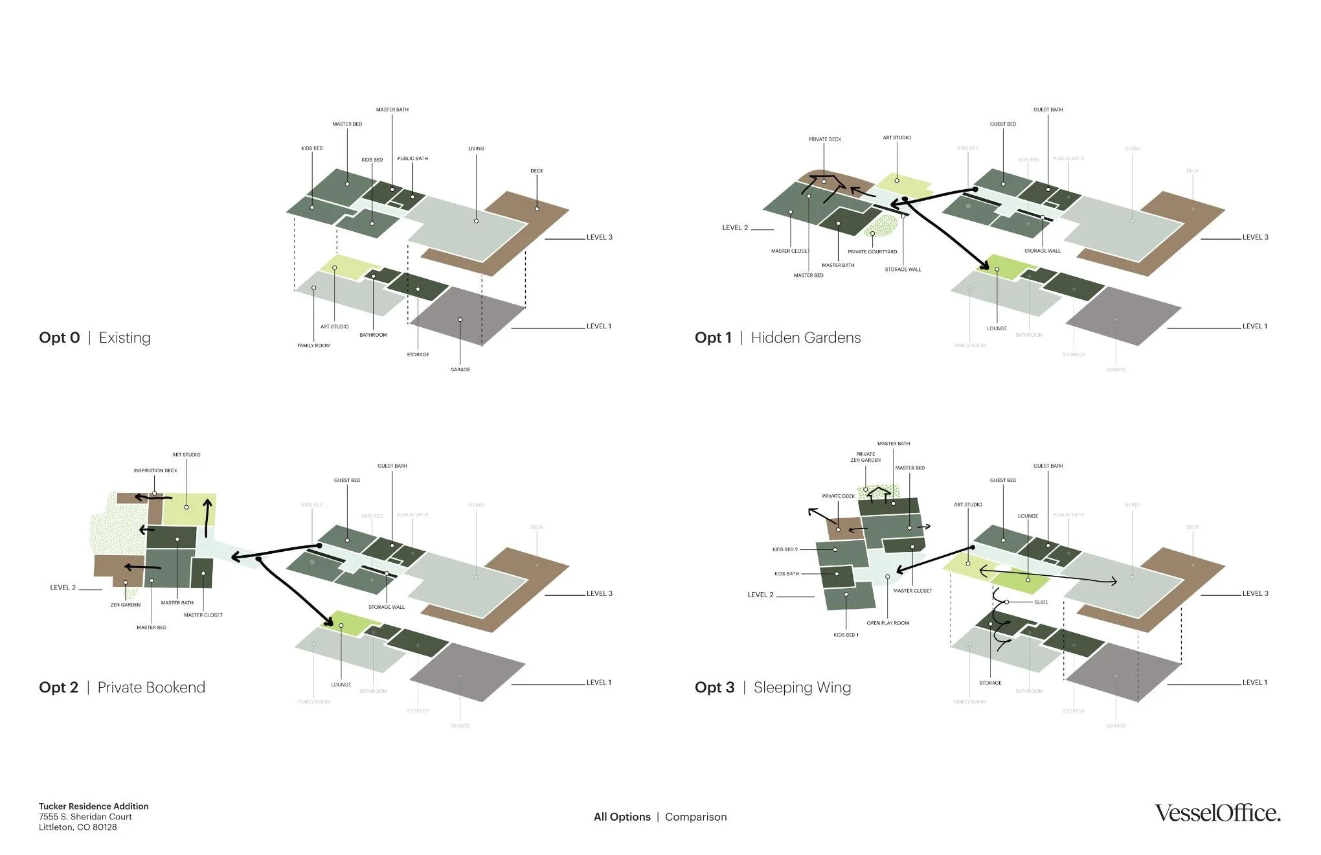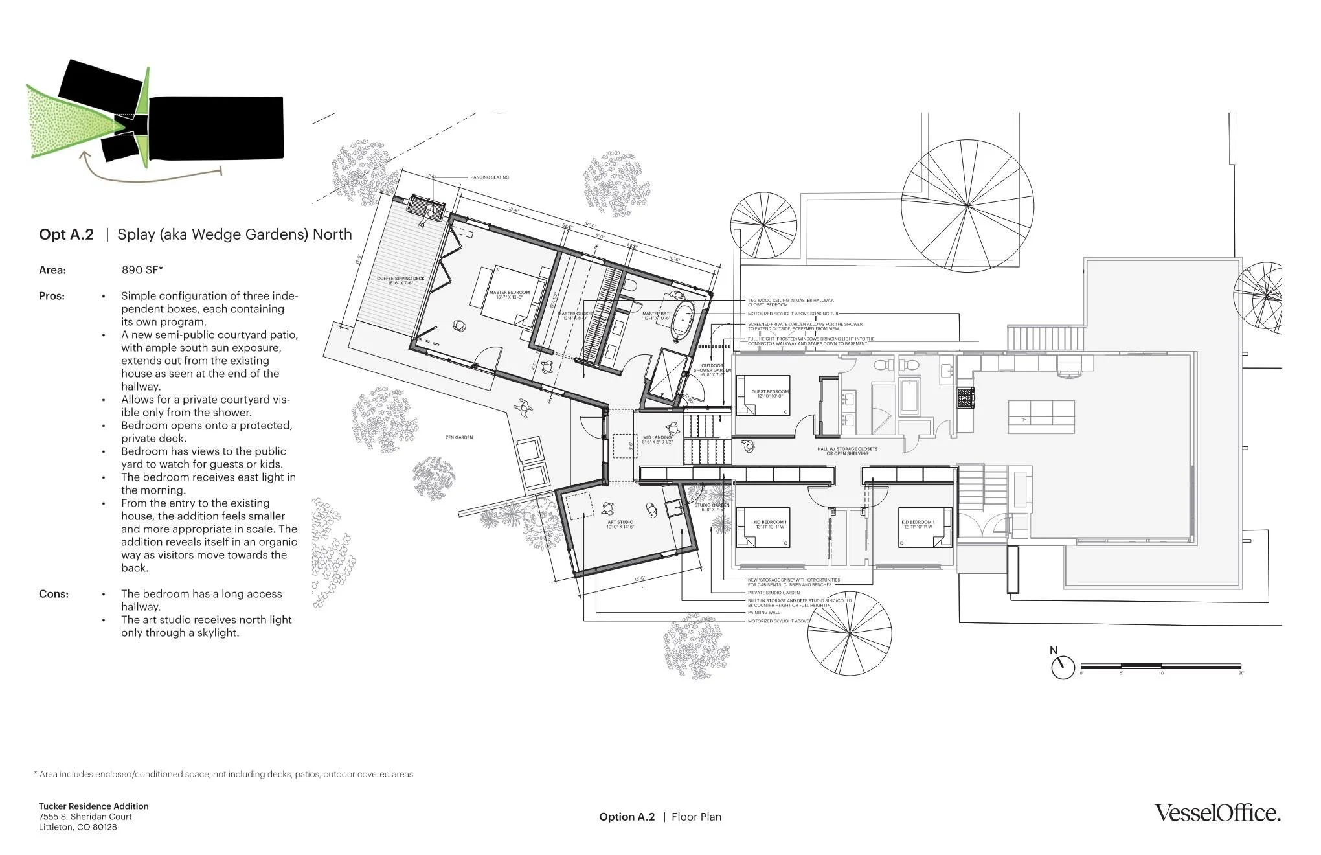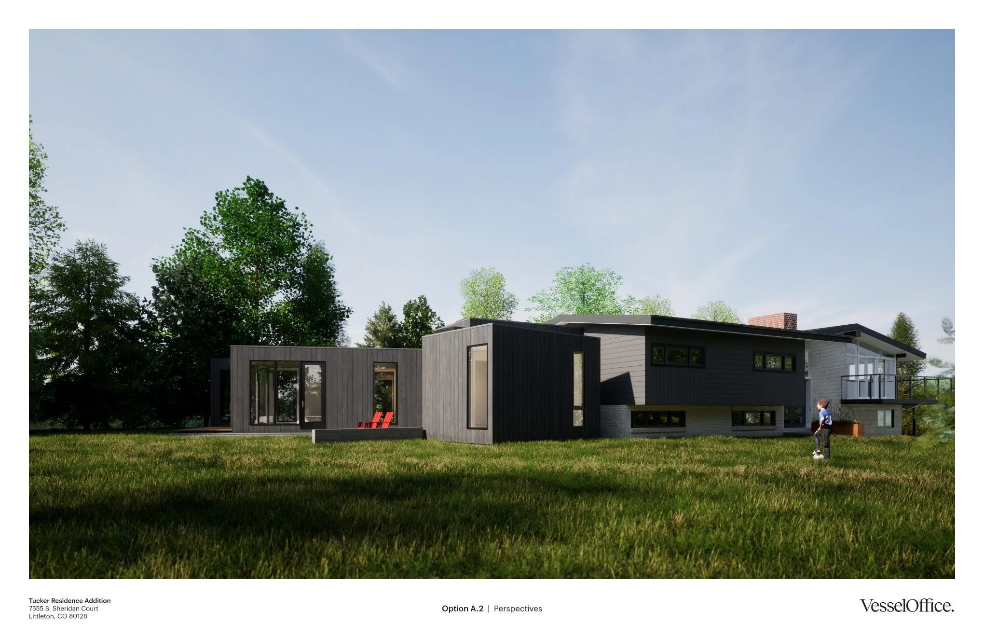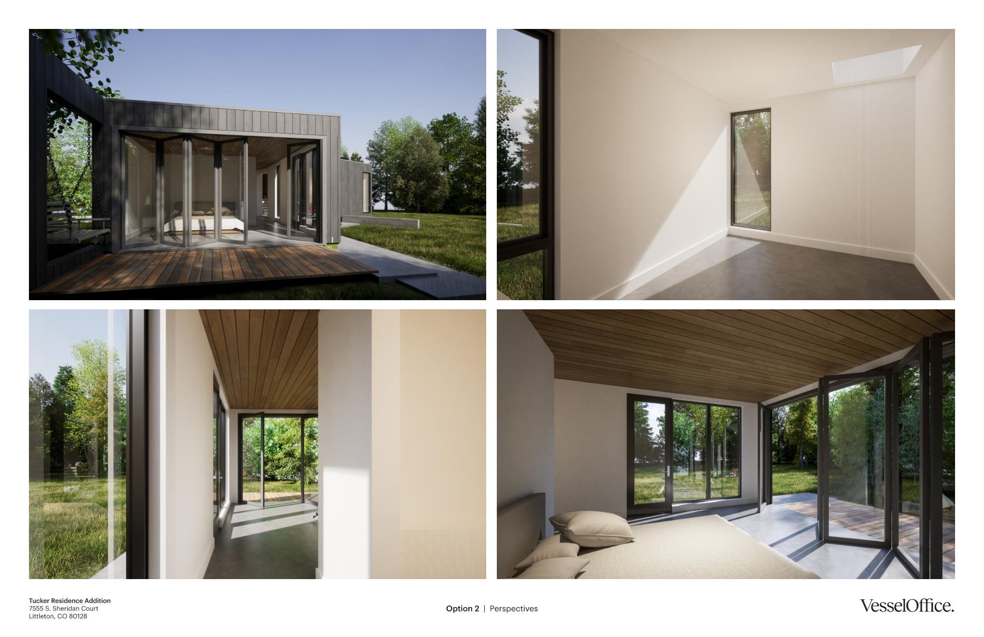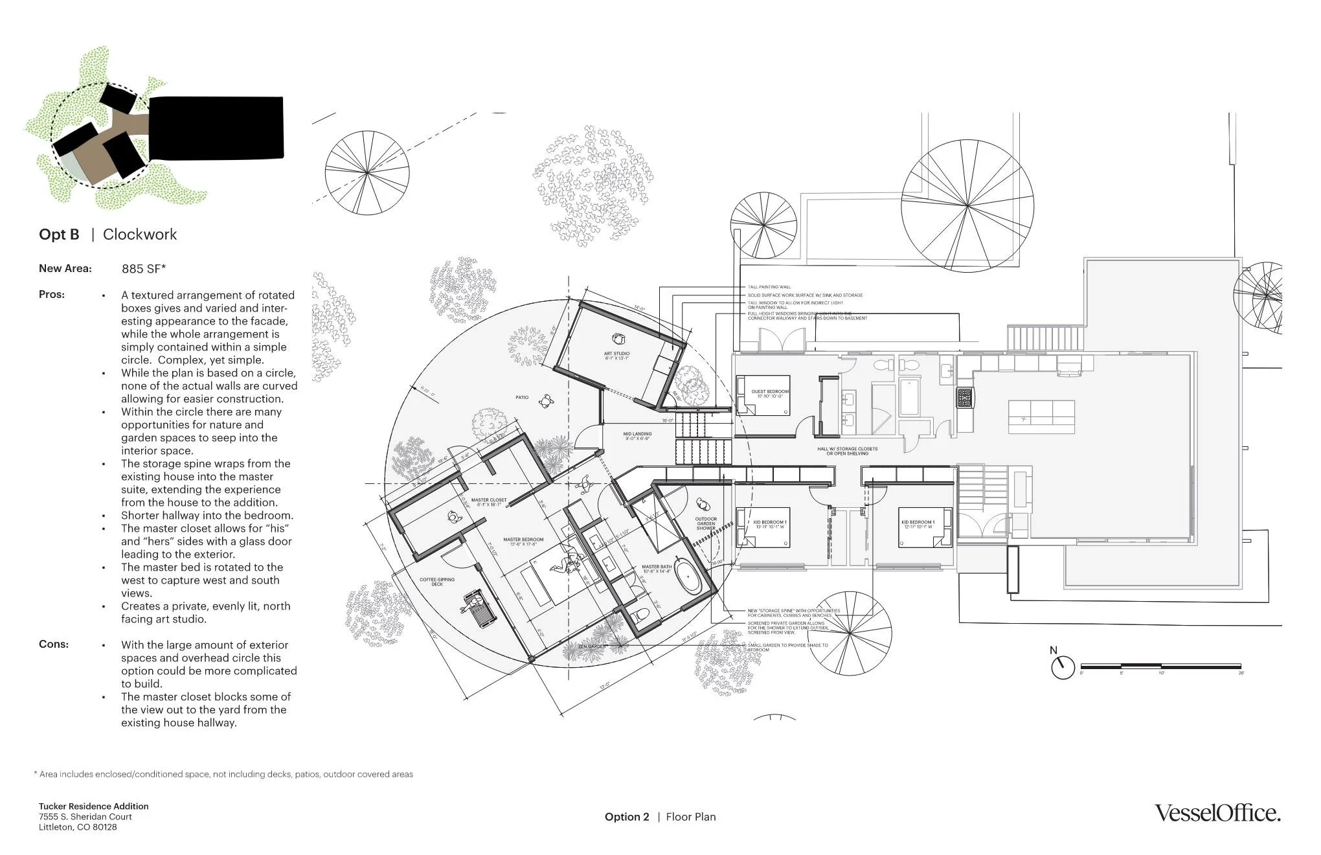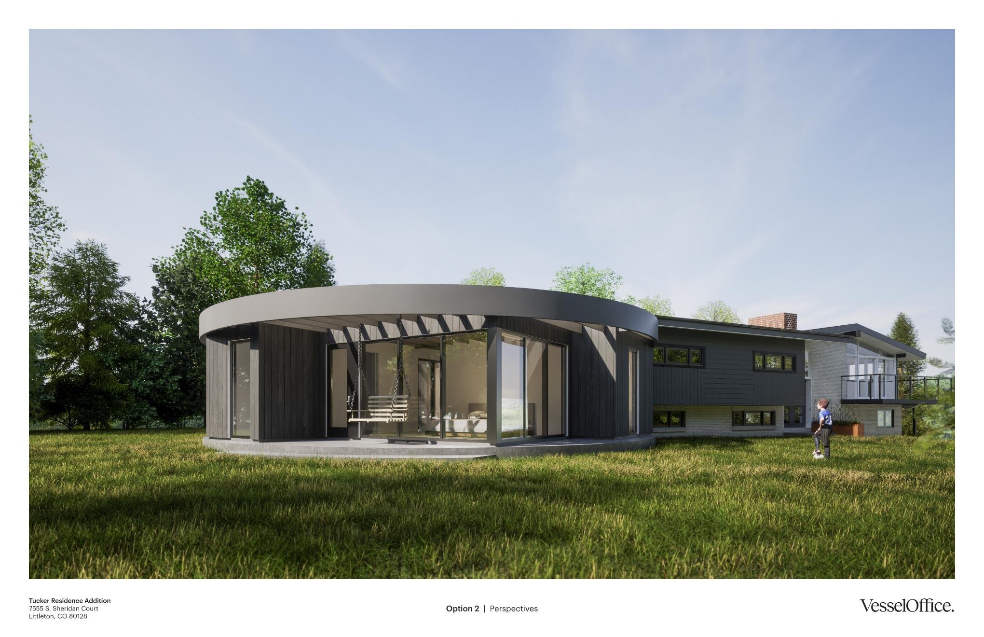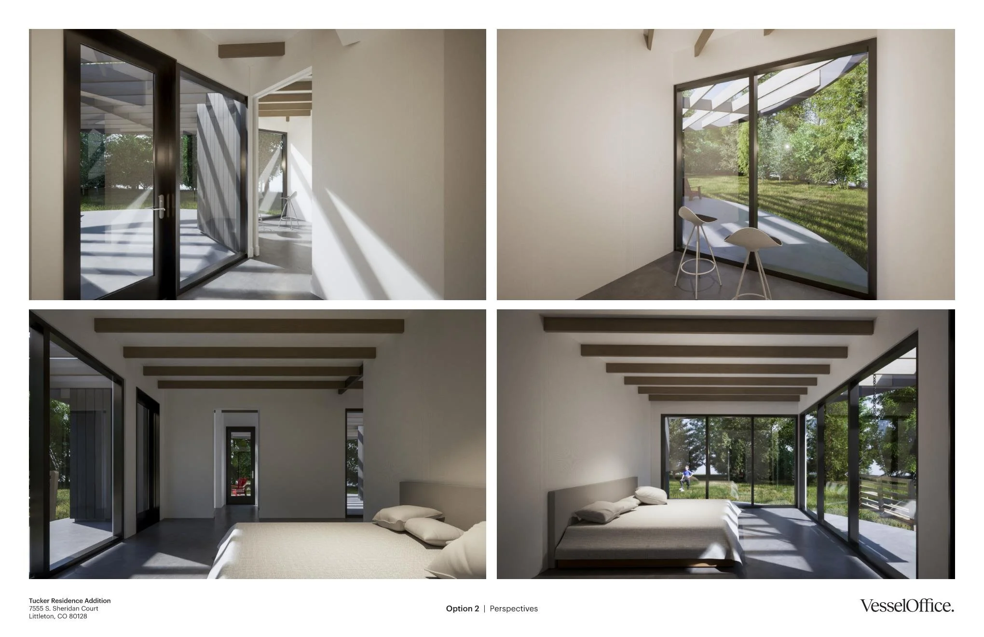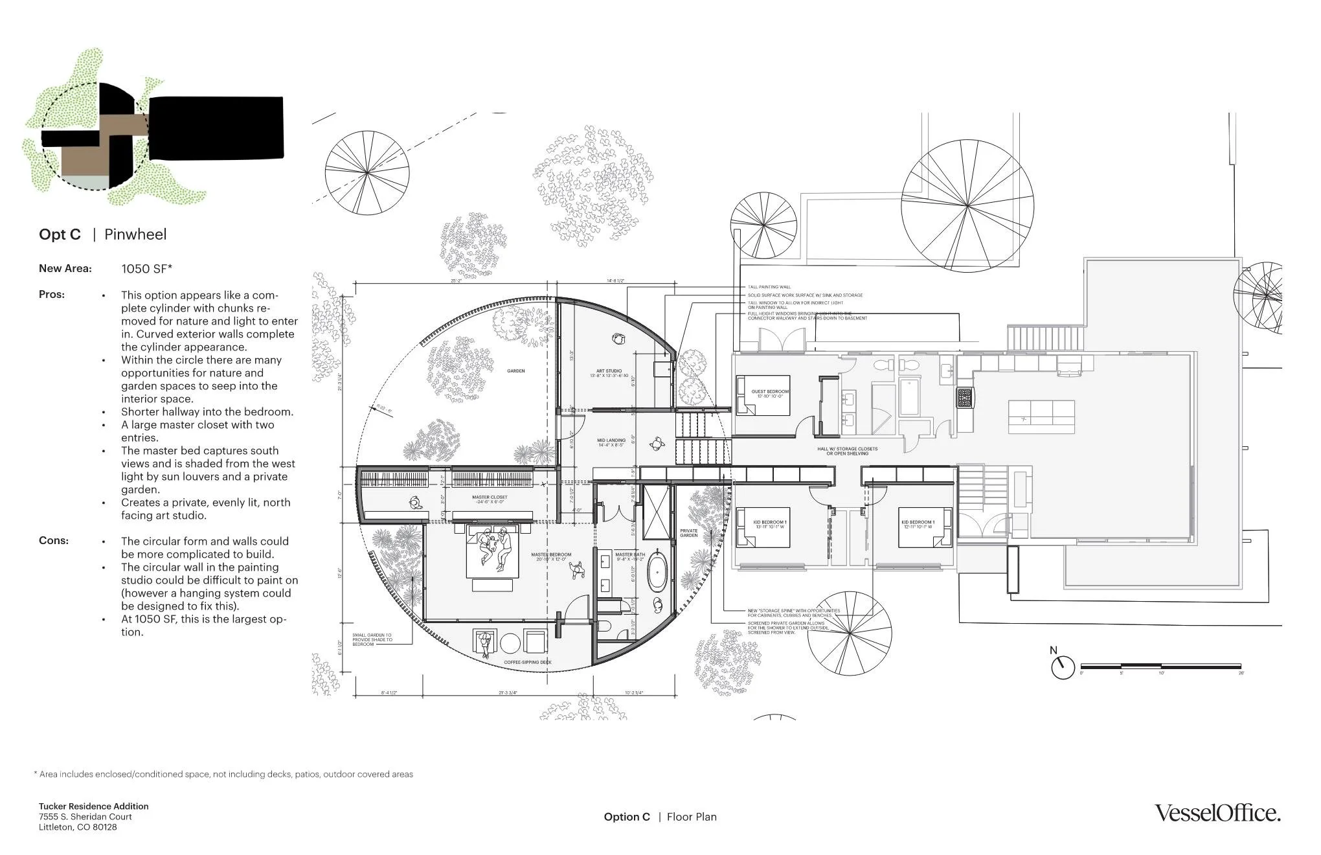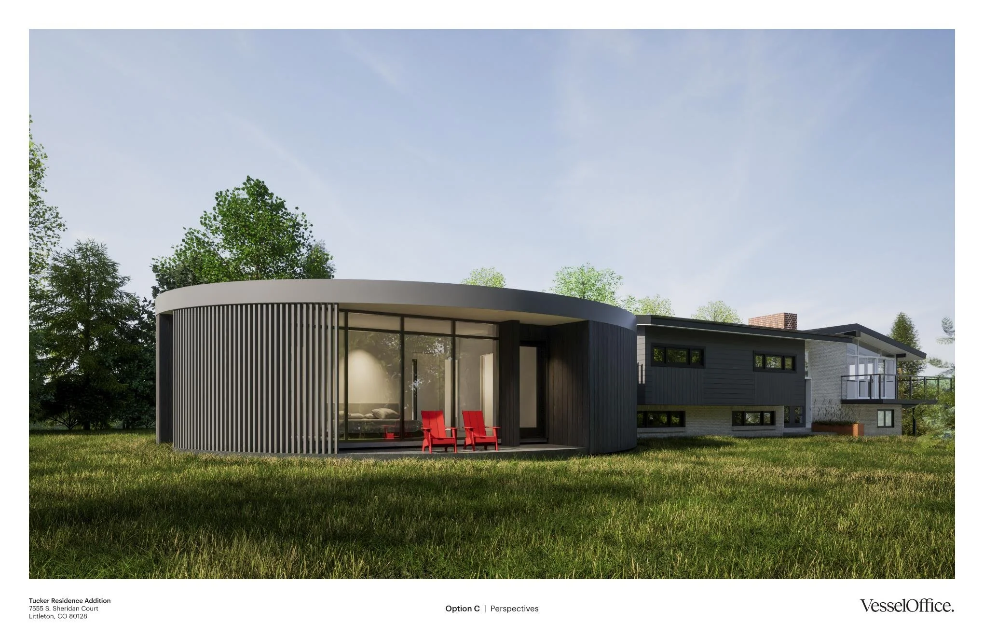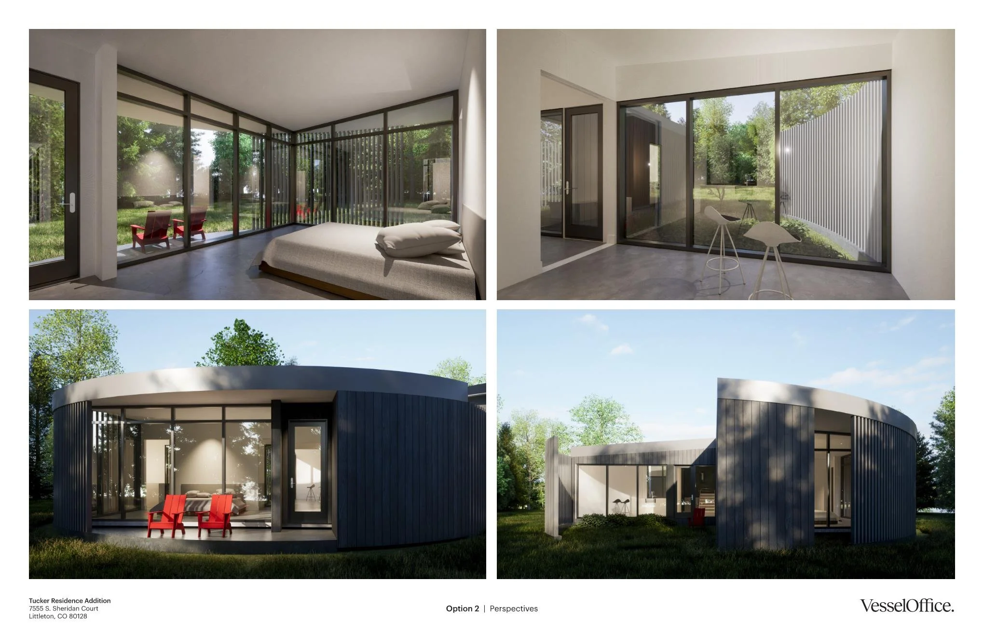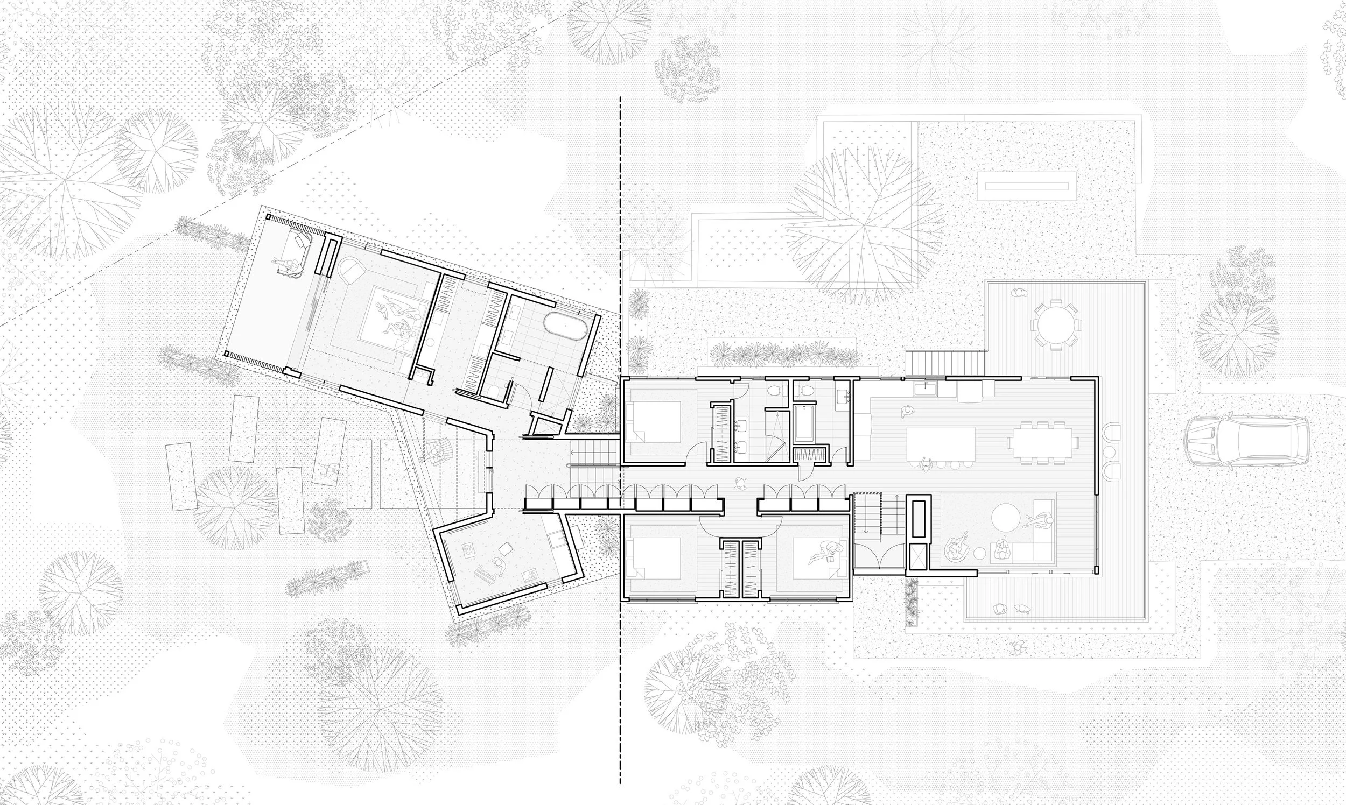
Littleton Studio Suite
“A series of one-story rotated rectilinear forms, splaying open to invite nature into a new courtyard space”
The clients for this project, a painter and landscape contractor with a growing family, wanted to add a primary bedroom suite and art studio to their mid-century modern split-level home on a wooded half acre lot. The resulting design is a series of one-story rotated rectilinear forms, splaying open to invite nature into a new courtyard space between the art studio and bedroom suite. These simple charred-wood clad boxes nestle into the backyard (filled with native landscaping) to create a peaceful retreat for the couple.
LOCATION: Littleton, CO
YEAR - 2022
STATUS - Unbuilt
SIZE - 1200 SF Addition
ARCHITECT & INTERIORS - Adam Wagoner, Justin Towart
MEP Engineering - Dake Collaborative
STRUCTURAL ENGINEERING - Studio NYL

The secluded primary suite projects into nature with a "coffee-sipping" porch away from the children's bedrooms and rest of the house. This connection to nature was further emphasized by a 12' long pocketing lift-and-slide door and sculpted star-gazing skylight above the bed.

The existing house is formed into a long, rectangular volume organized around a double-loaded corridor. The new addition is pushed far from the street and into the naturally forested backyard area and the design mimics the arrangement of the original house (a corridor with the studio to the south and the primary suite to the north). However, this arrangement is subverted by an inserting a “nature wedge” into the corridor, formally splitting the spaces away from each other and opening up to a new courtyard that transitions the residents from organized and public to natural and private.

INSIDE THE PROCESS: a glimpse behind the curtain of how the project developed
