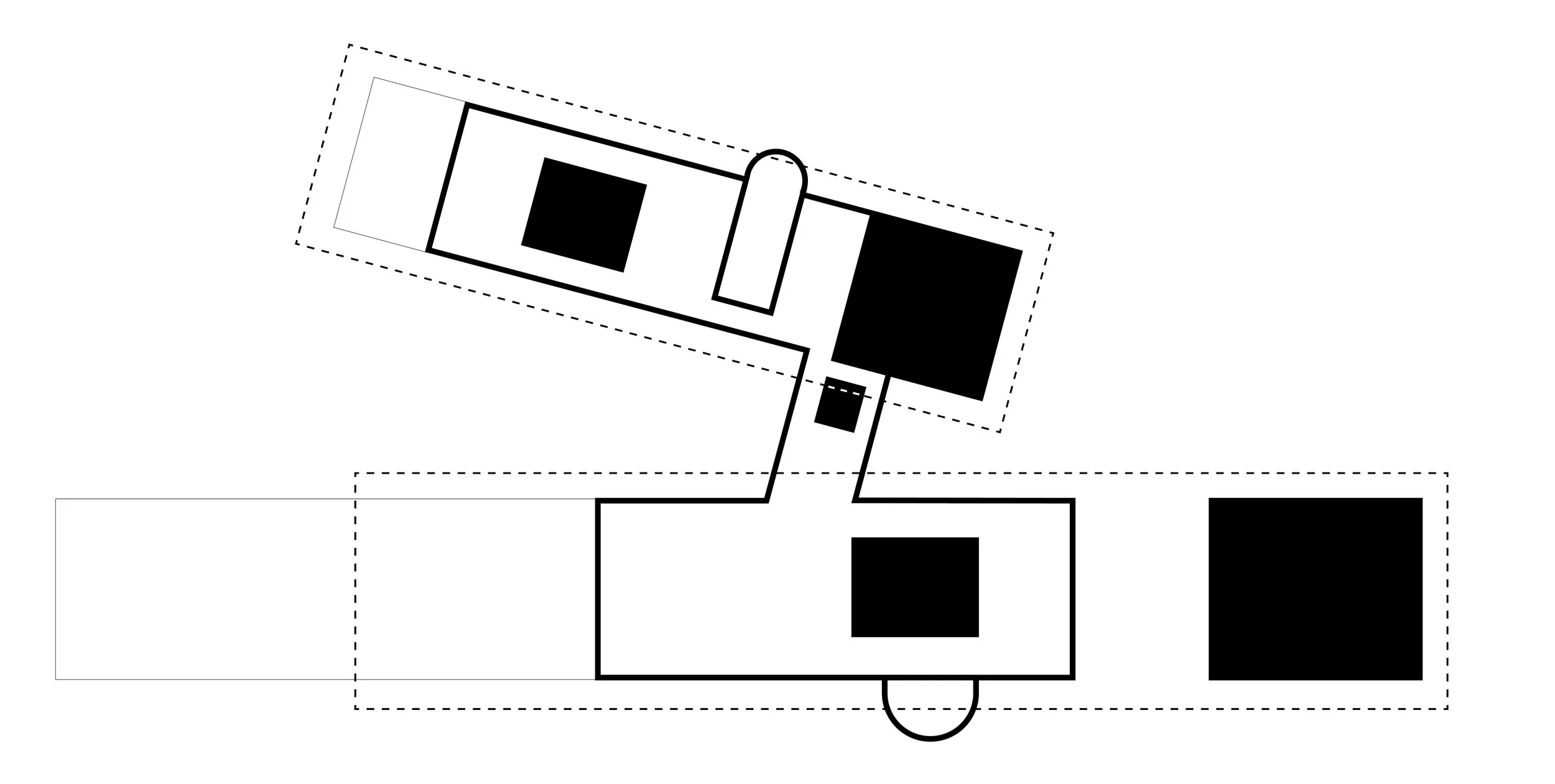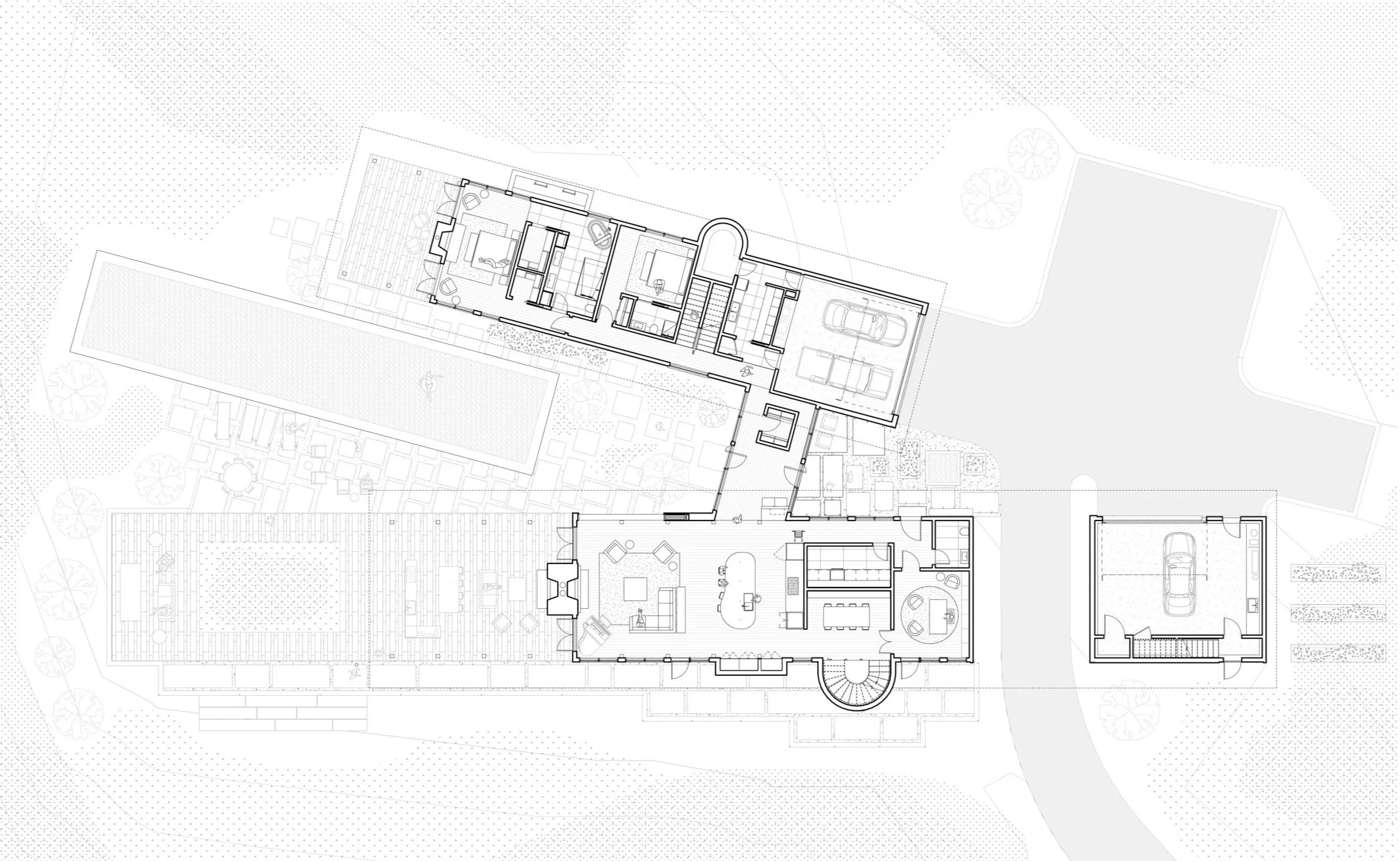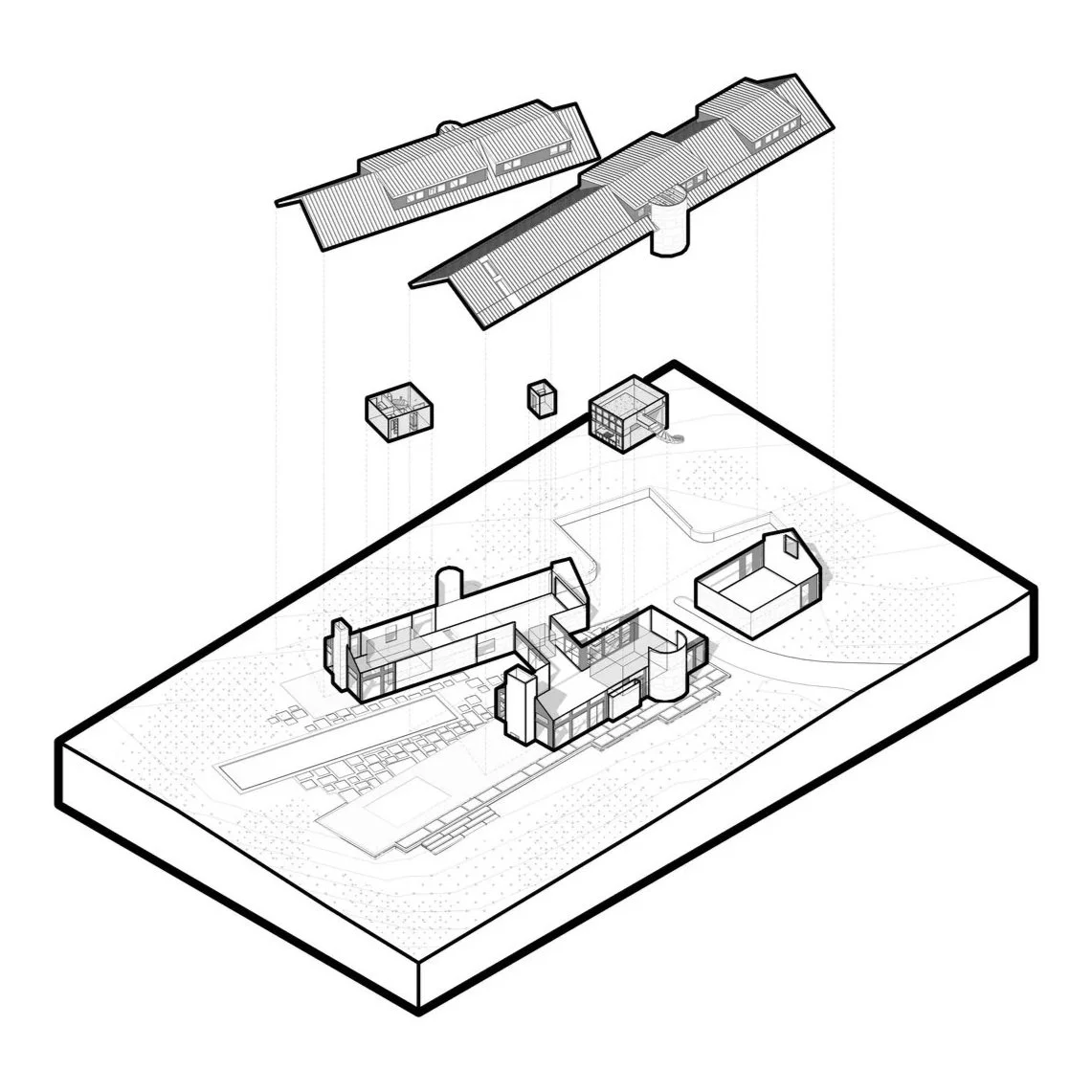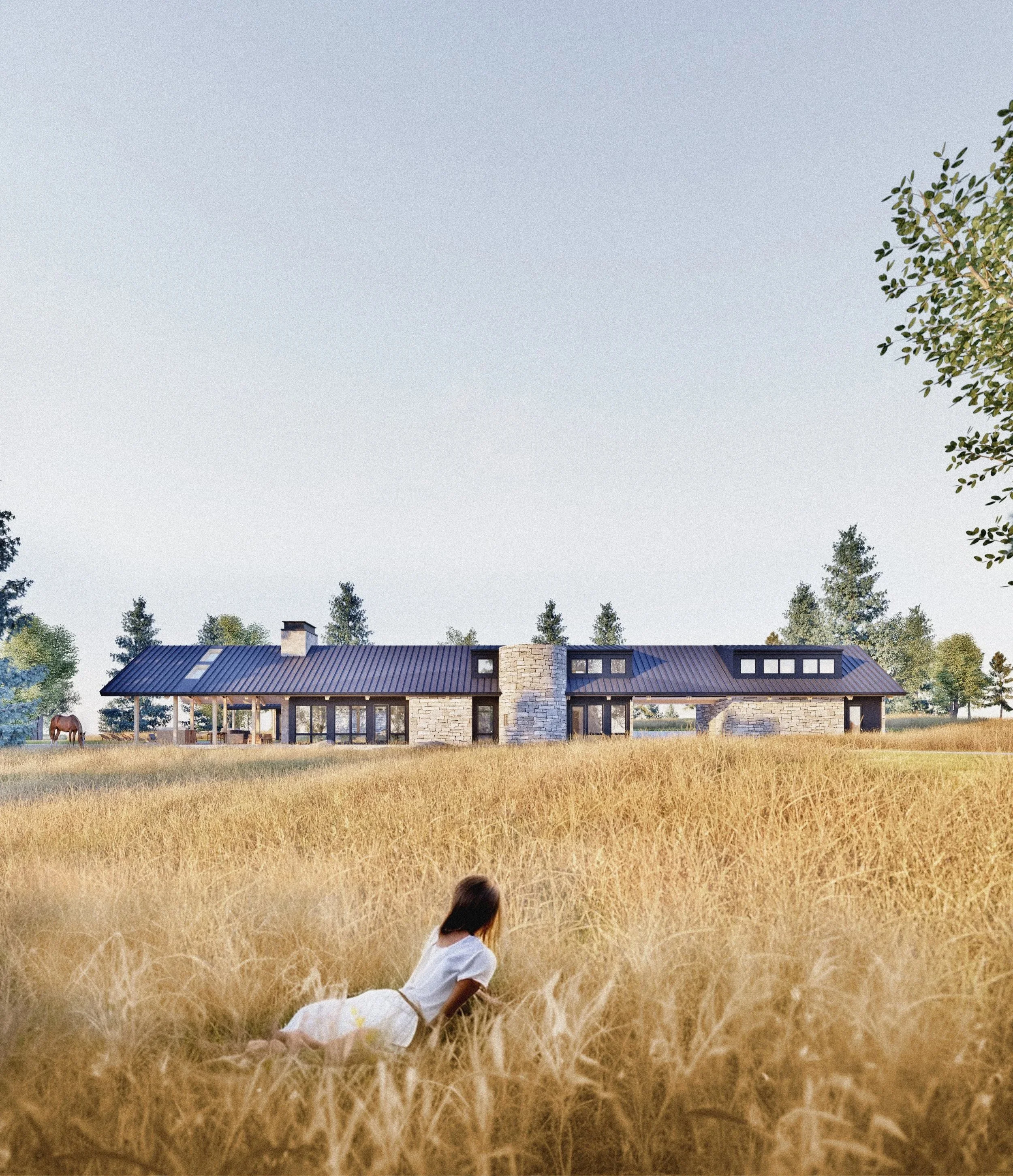
Flying V House
Set on a serene horse pasture in the heart of Greenwood Village, Colorado, the Flying V Ranch House rests quietly within its landscape, harmonizing with its expansive surroundings through low, deliberate forms that frame a courtyard opening toward distant mountain views.
Indoor - Outdoor Flow
Low Profile Rooflines
Warm, Tactile Interiors
PROJECT TYPE
Single Family Residence
SIZE
4,380 Square Feet, 3 Bed/ 3.5 Bath
ARCHITECTURE TEAM
Adam Wagoner, Justin Towart
RENDERINGS
Architect & Interiors: High, Low, Buffalo MEP Engineering: Dake Collaborative Structural Engineering: H+O Structural Engineering Visualization: High, Low, Buffalo

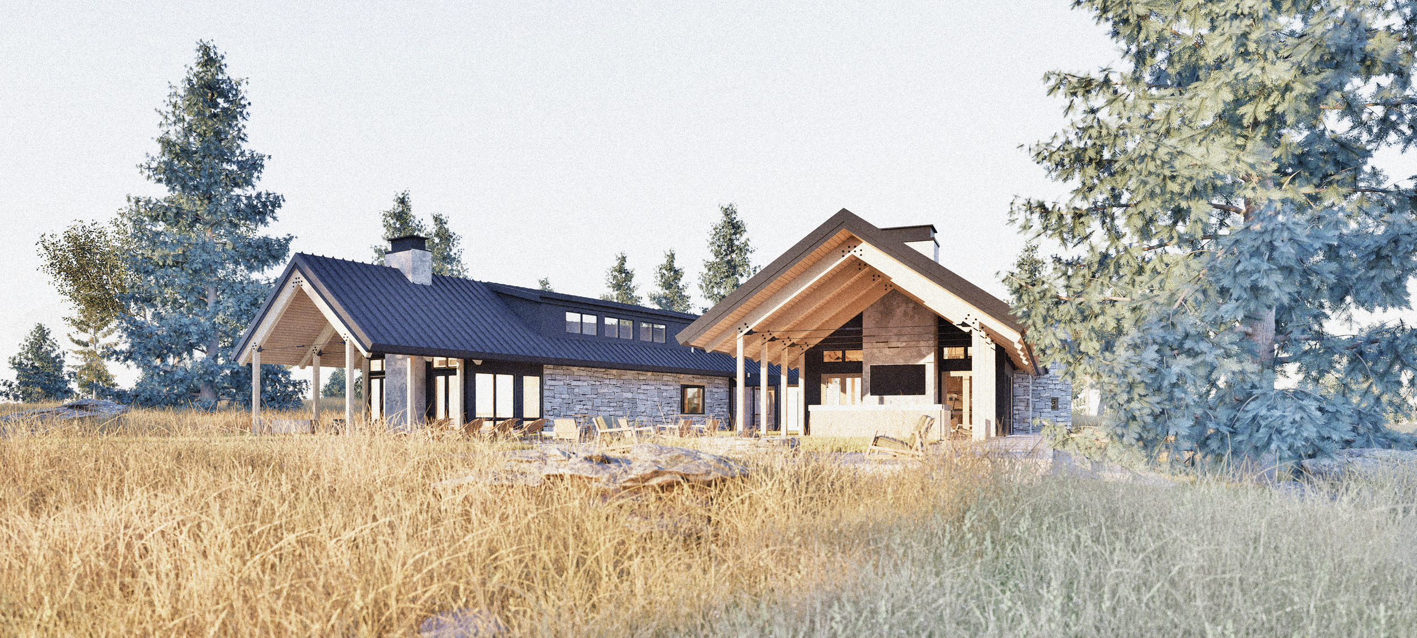
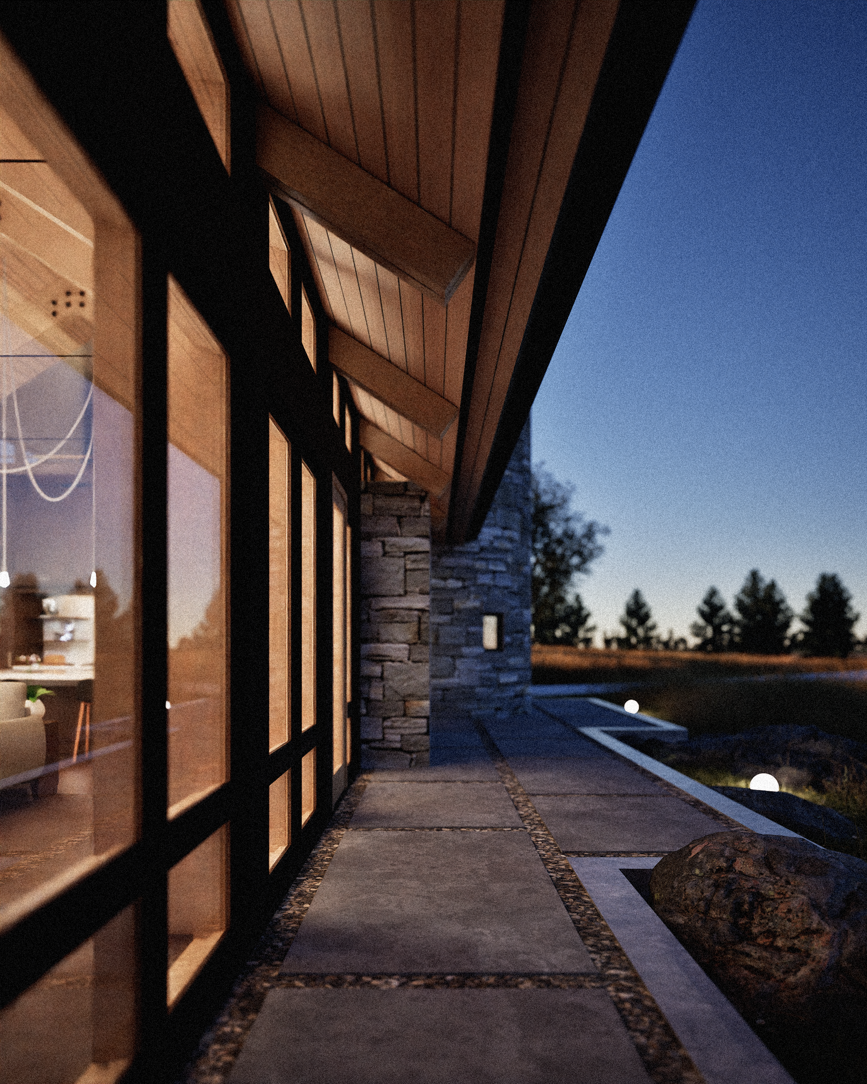
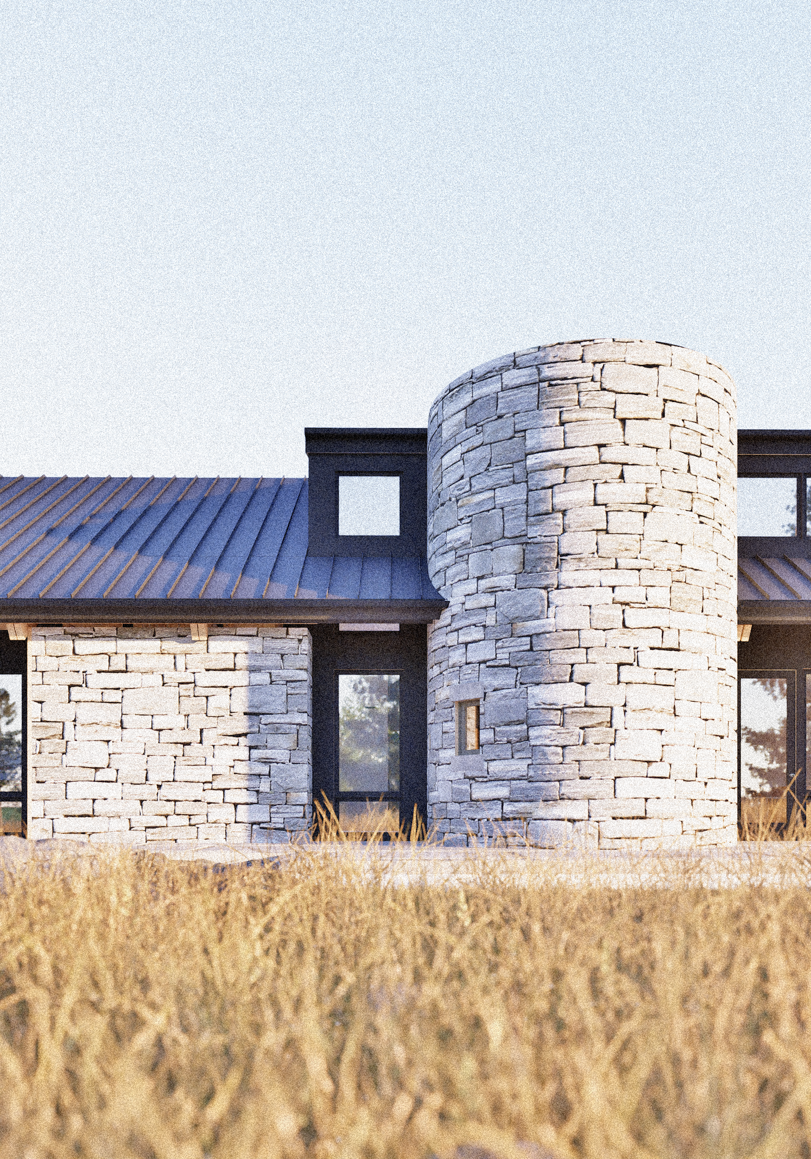
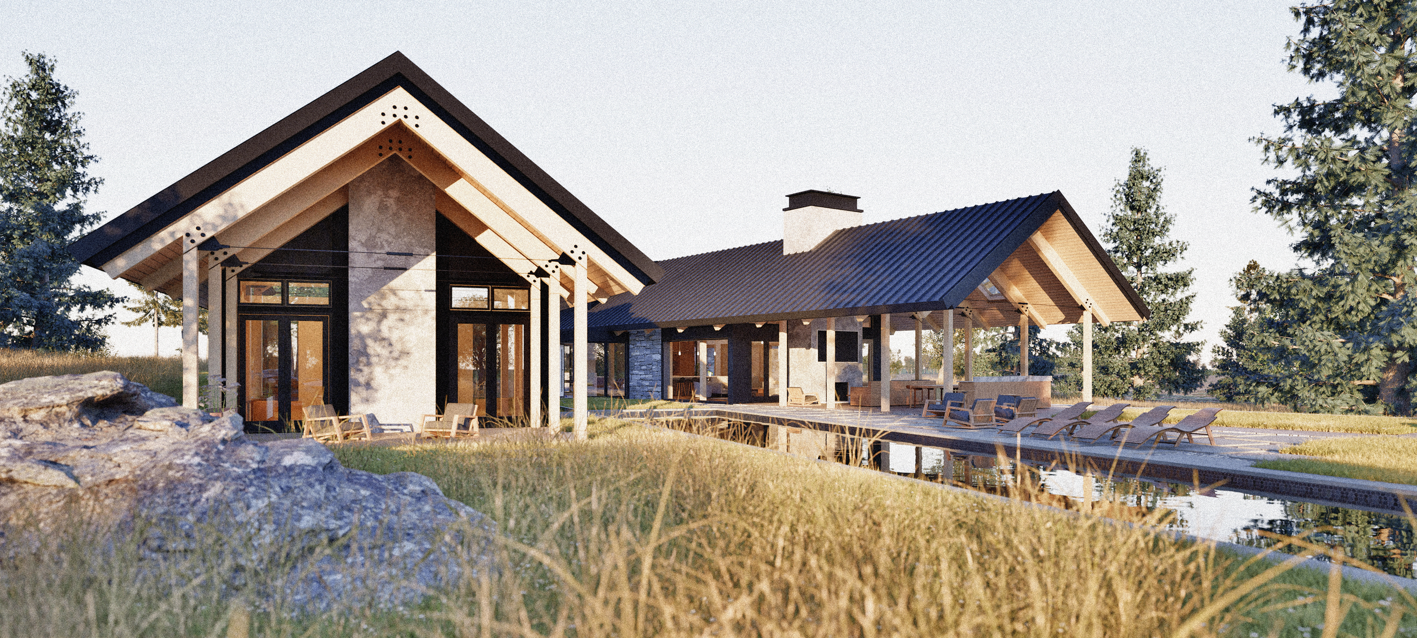
“The design Adam did for us genuinely brought tears to our eyes - he really heard our desires and brought them all to life.”
-Jennie T.
“The design Adam did for us genuinely brought tears to our eyes - he really heard our desires and brought them all to life.”
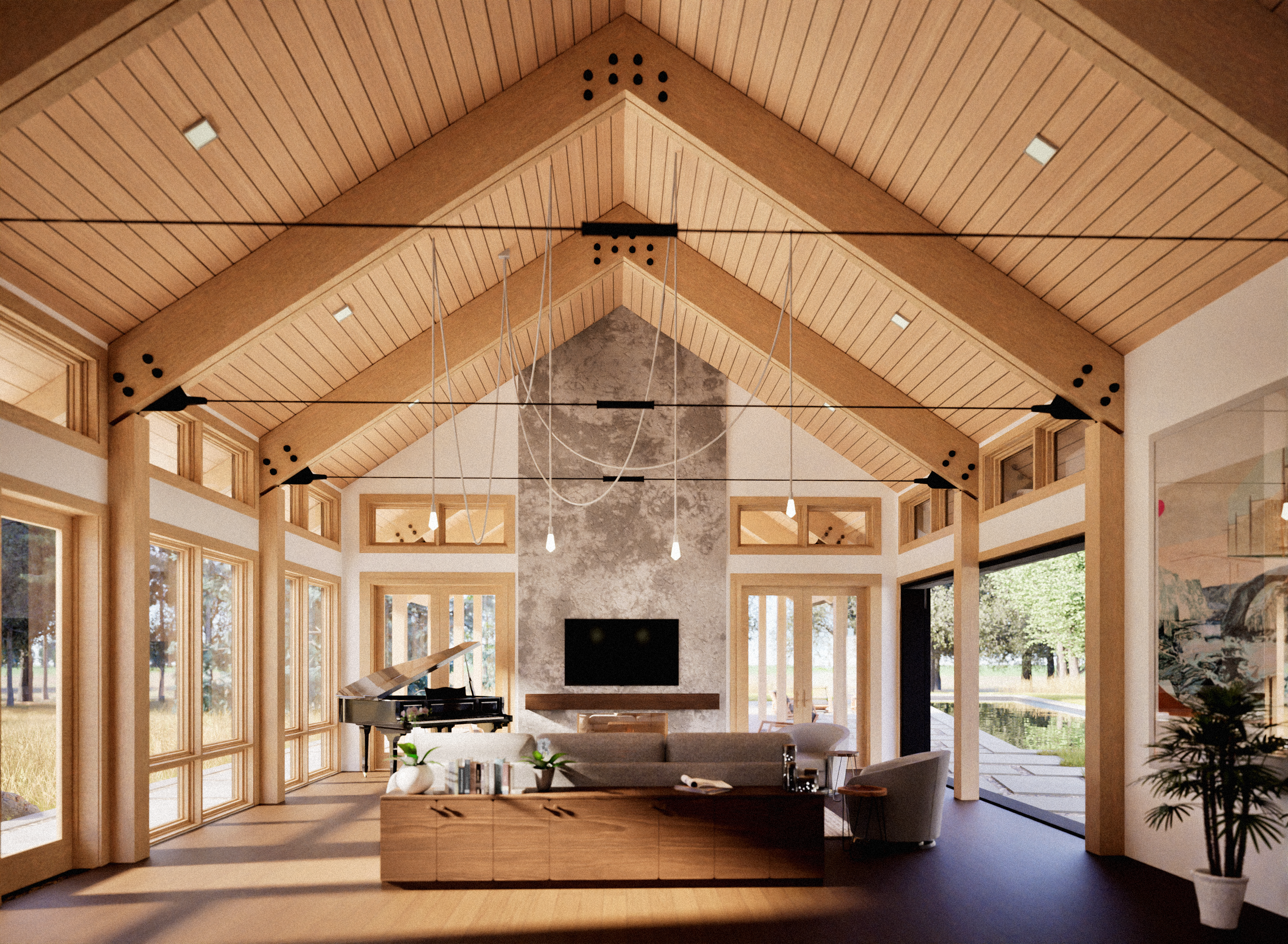
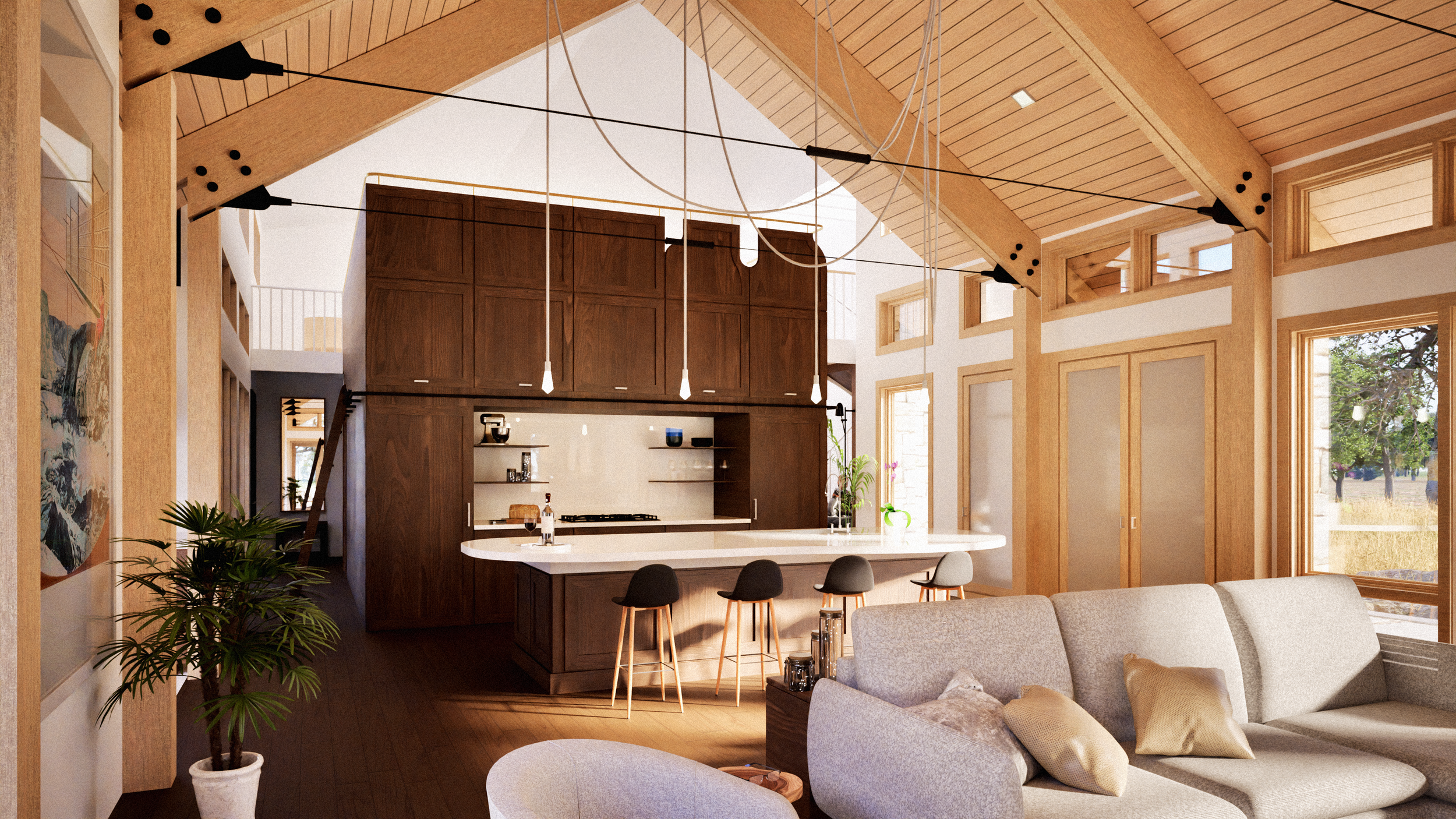
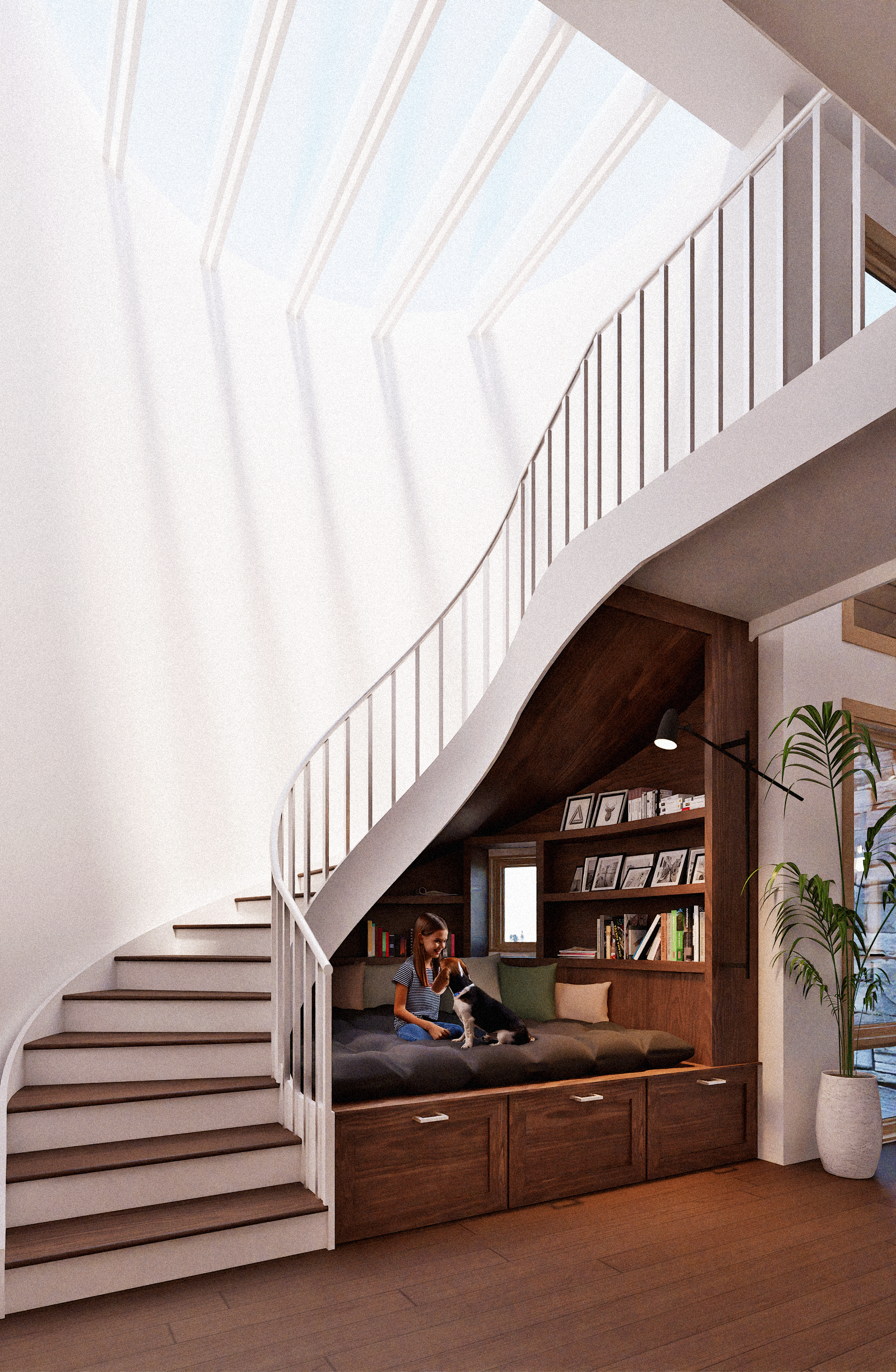
Two linear volumes — a living bar and a sleeping bar — angle gently apart to form a sun-filled courtyard. Within this larger framework, a series of crafted wooden “jewel boxes” — the kitchen and pantry, an entry art wall and coat closet, and the primary bath — organize and warm the interior, bringing texture and intimacy to the open plan.
A look into our process…

