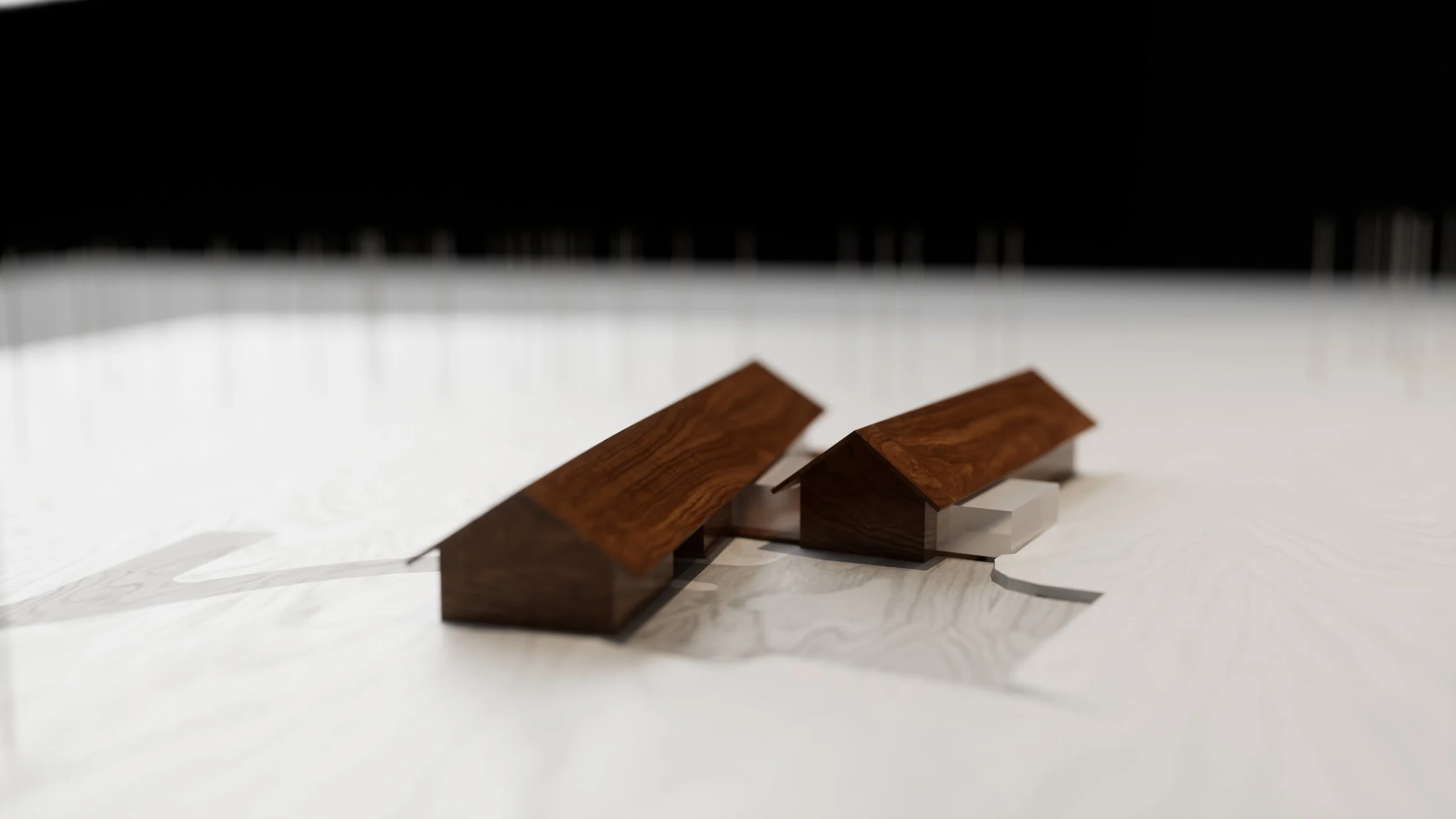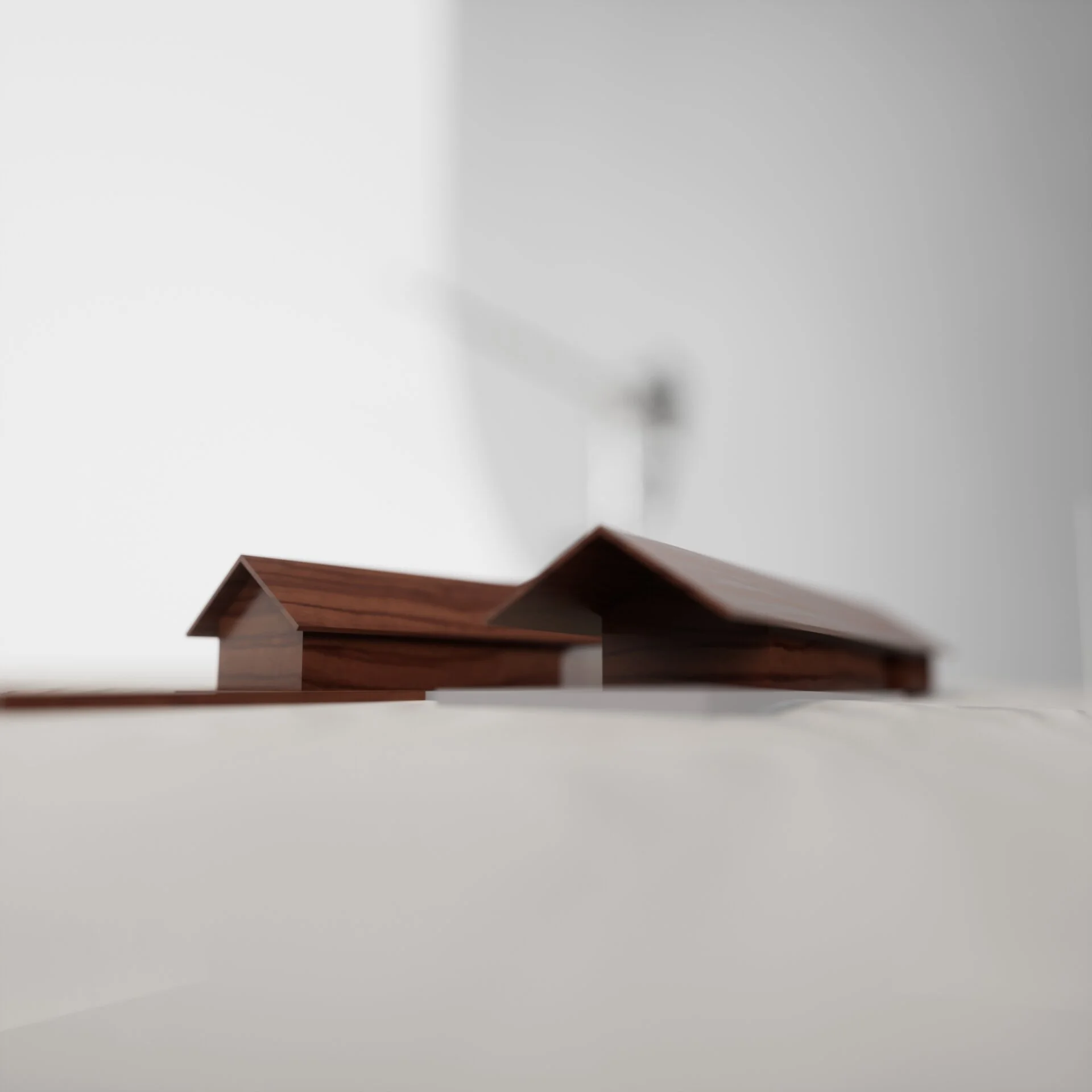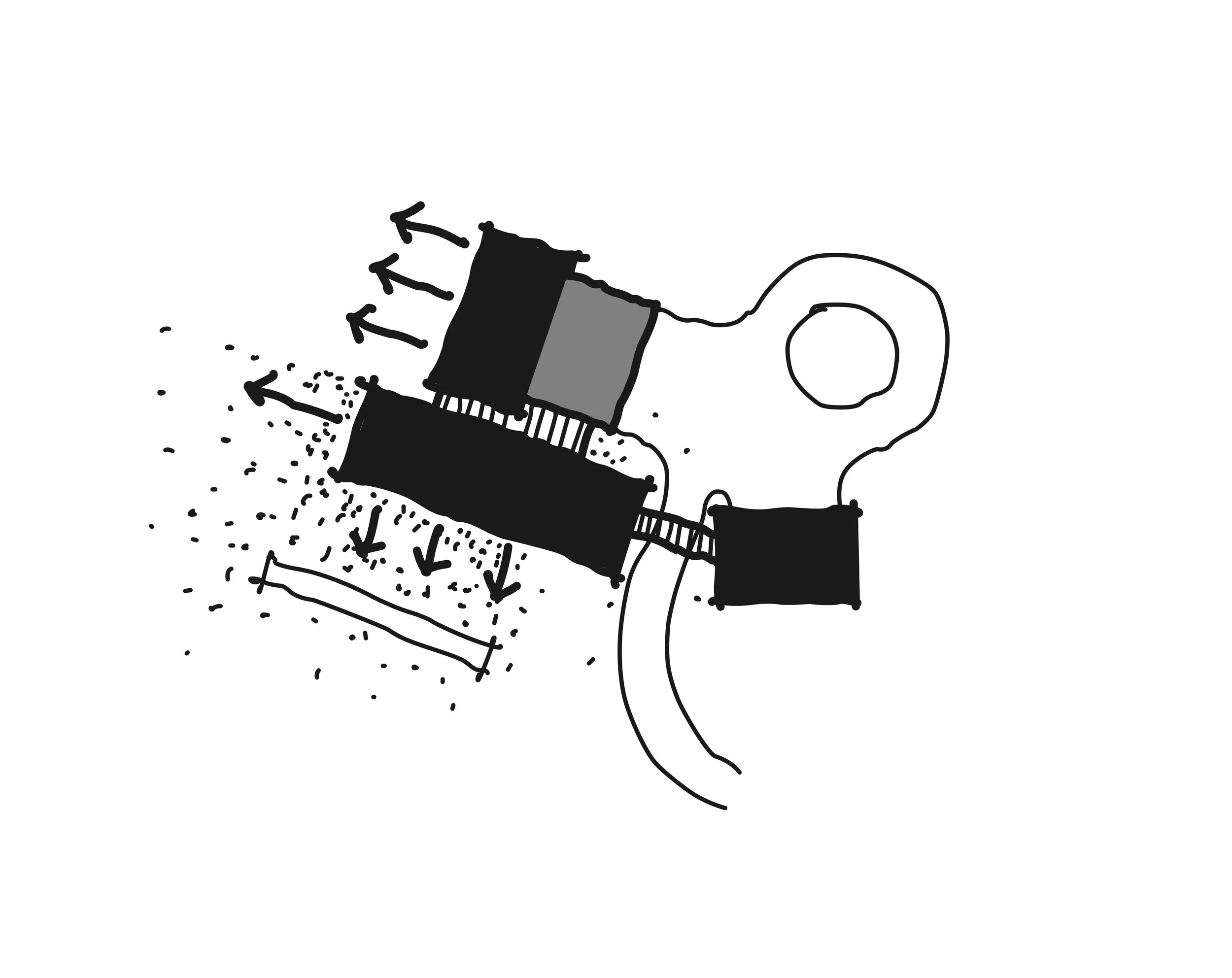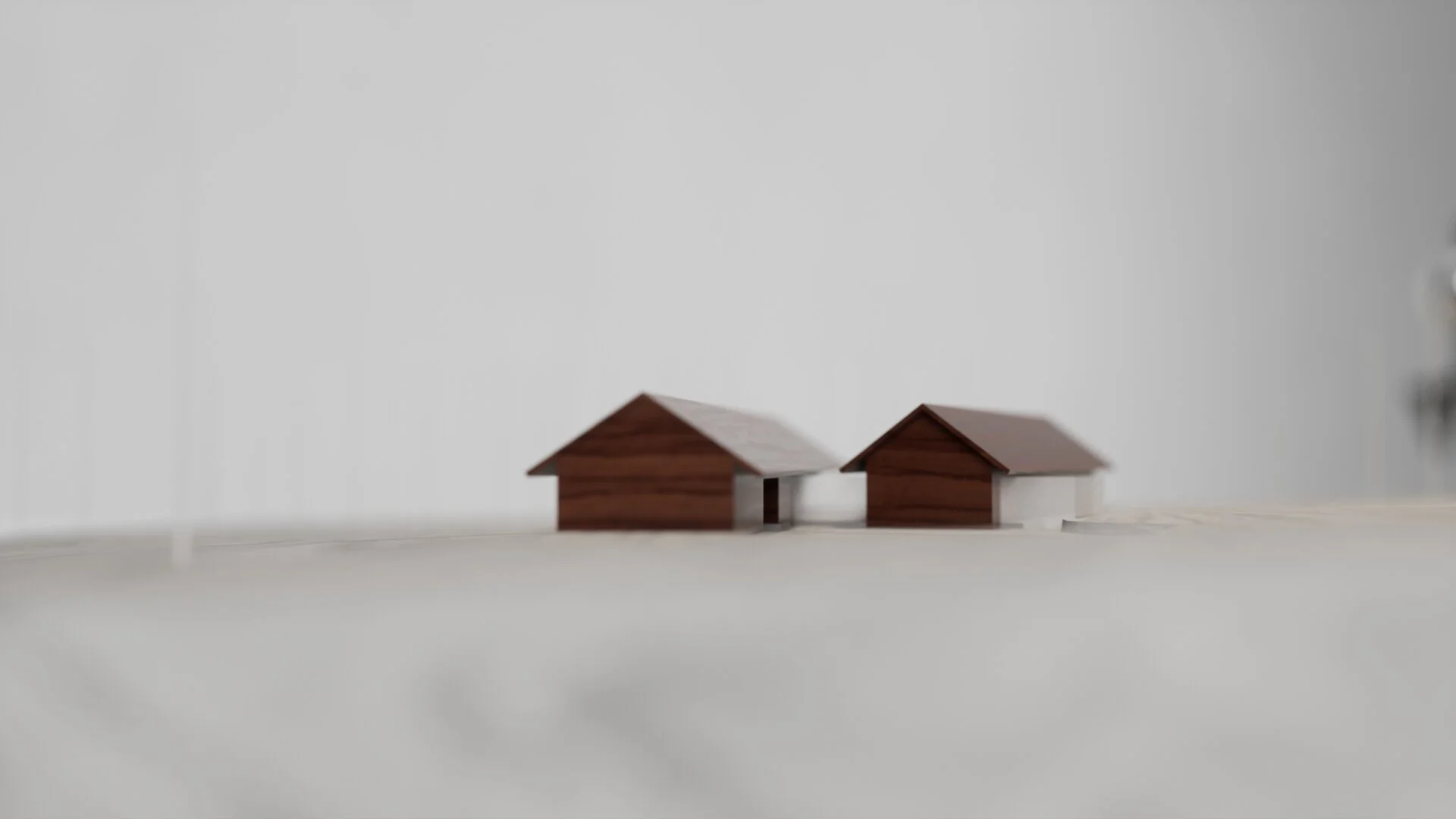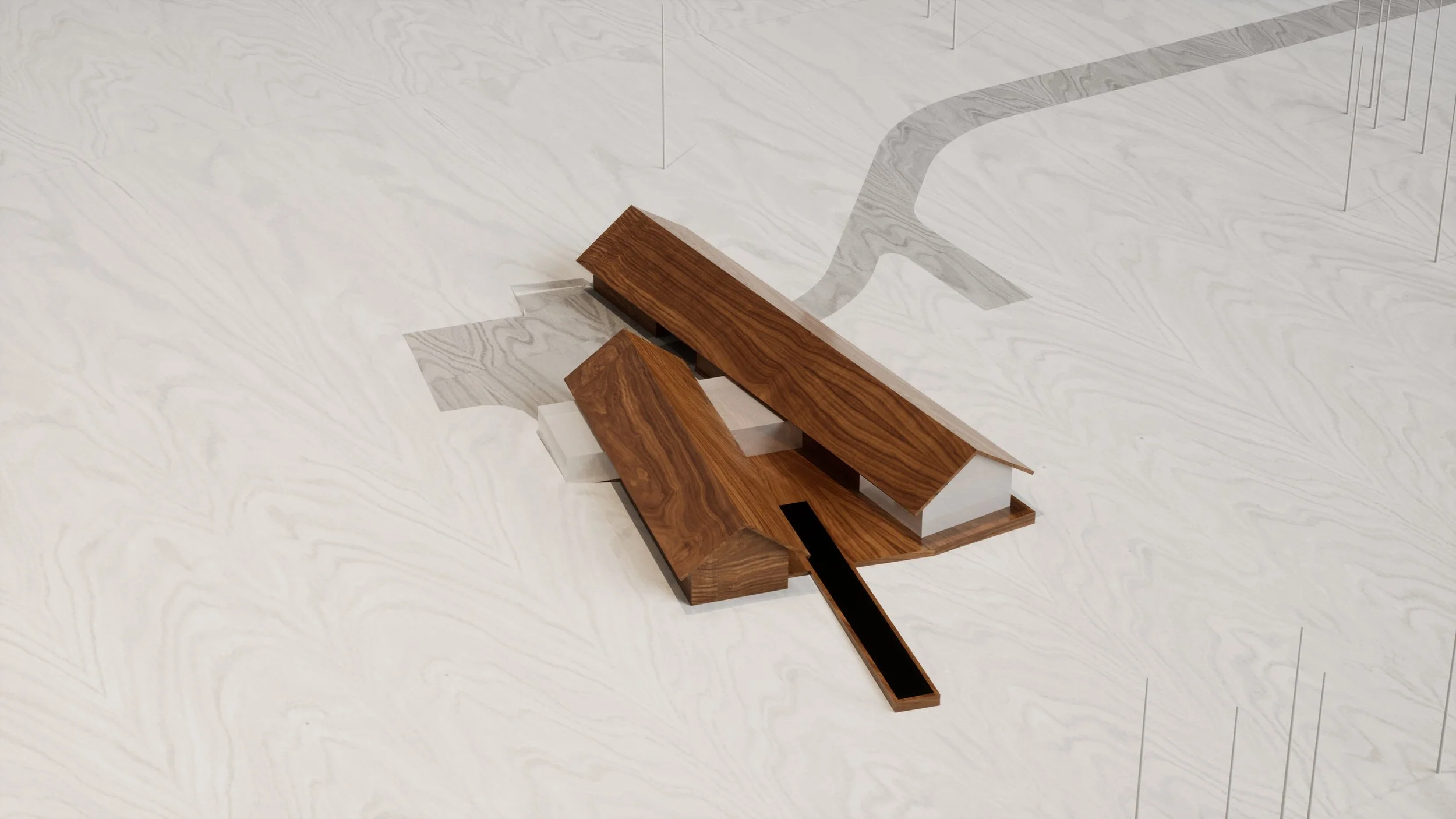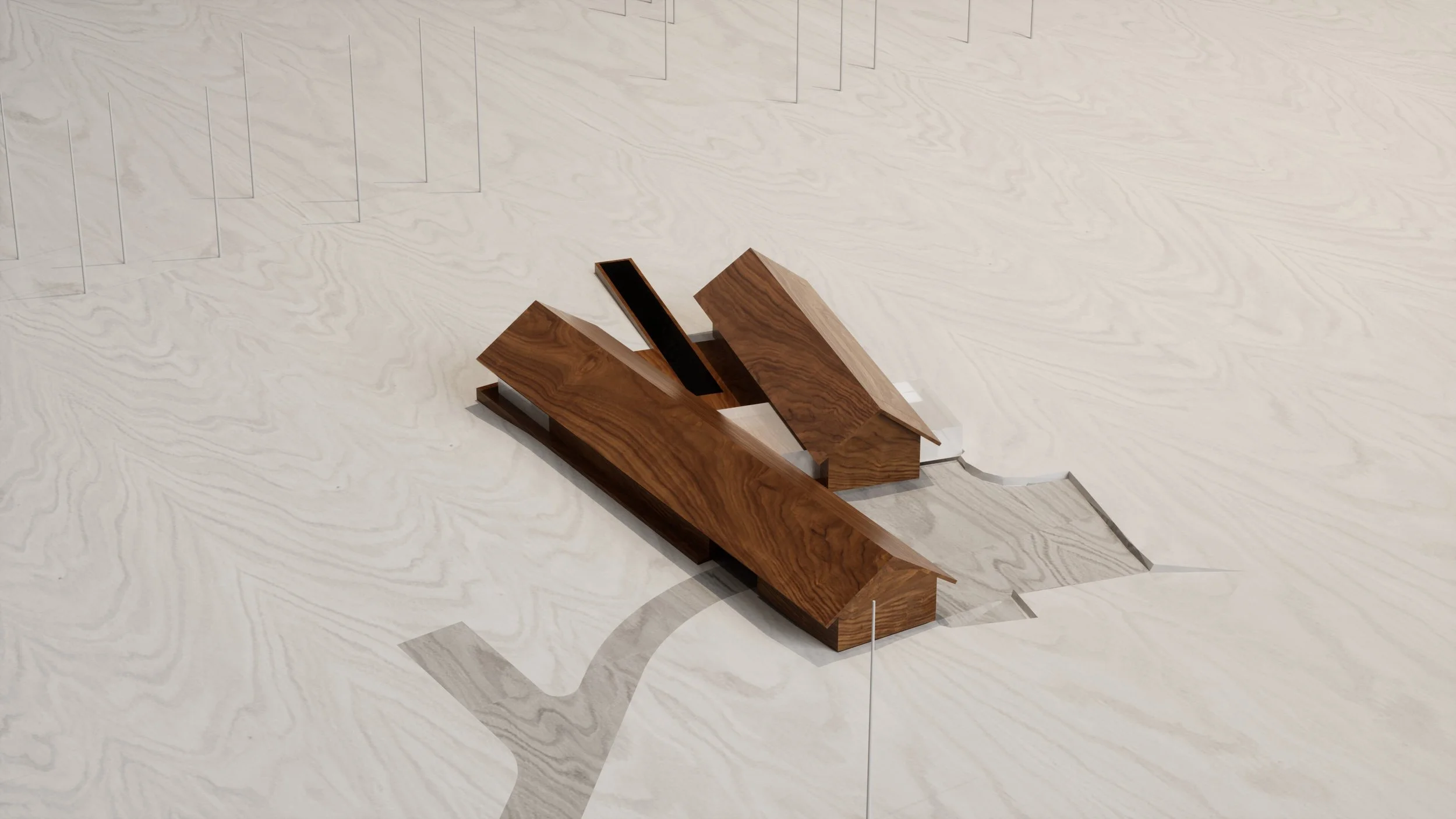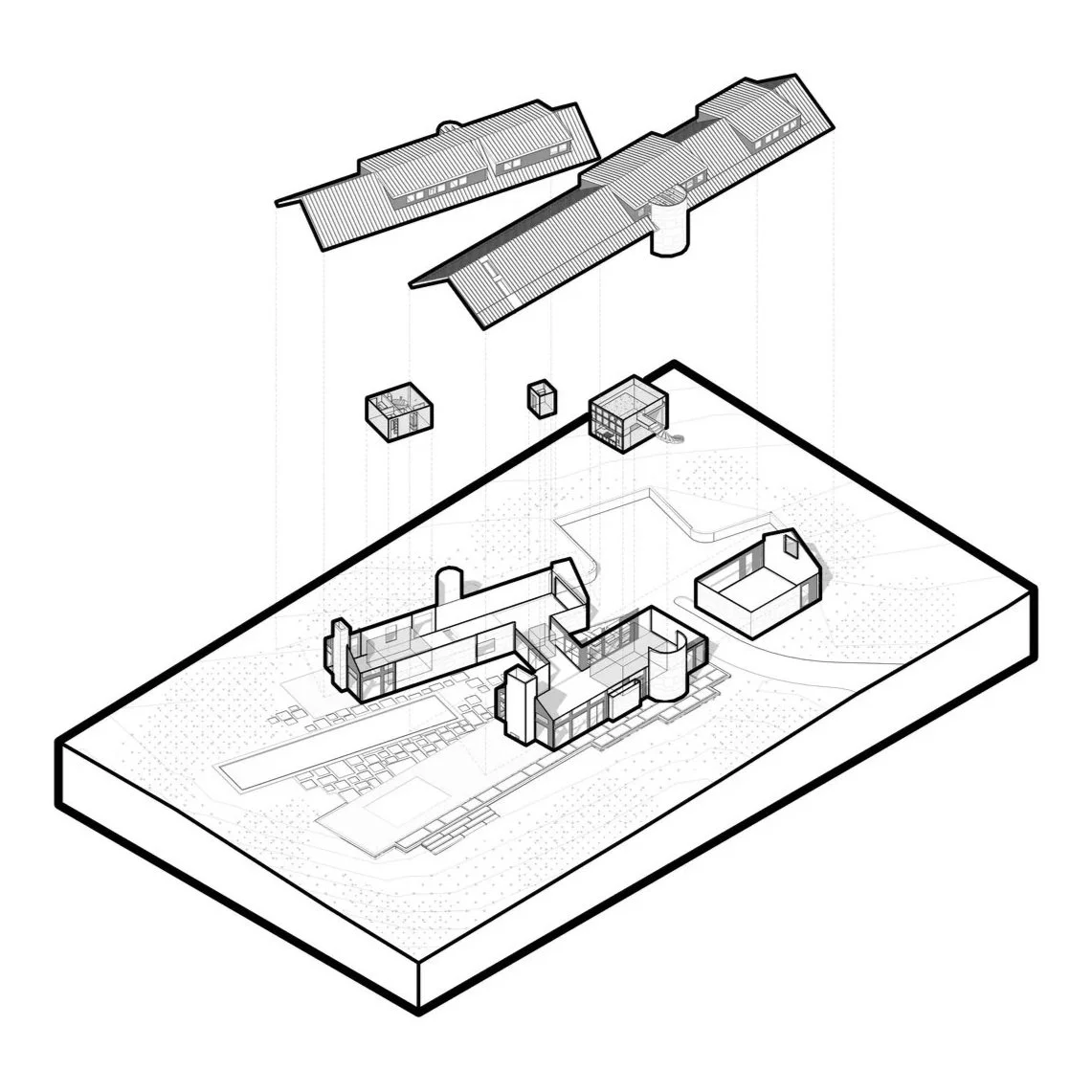
Pitch House
“A customizable housing system that combines a series of programmatic sections into a 3d printed whole.”
High, Low, Buffalo recently collaborated with our friends at Sort Studio to design a new system of 3d printed concrete structures.
Completed as an entry to Icon Initiative 99 Competition, Pitch House is a customizable housing system that combines a series of programmatic sections into a 3d printed whole. Each segment is printed laid flat and then tilted up and connected in place.
This approach allows formal freedom in the section and additional volume not limited by the 12’ height of the print bed. Utilizing robotic fabrication for efficiency and economic sustainability, each house has an average cost of $250/sf, or $99,000 for a 400sf house.
LOCATION: Denver, Colorado
YEAR - 2023
STATUS - Ongoing
PROJECT TYPE - Accessory Dwelling
ARCHITECTURE TEAM - Adam Wagoner
DESIGN PARTNER - Sort Studio with Brian Dale
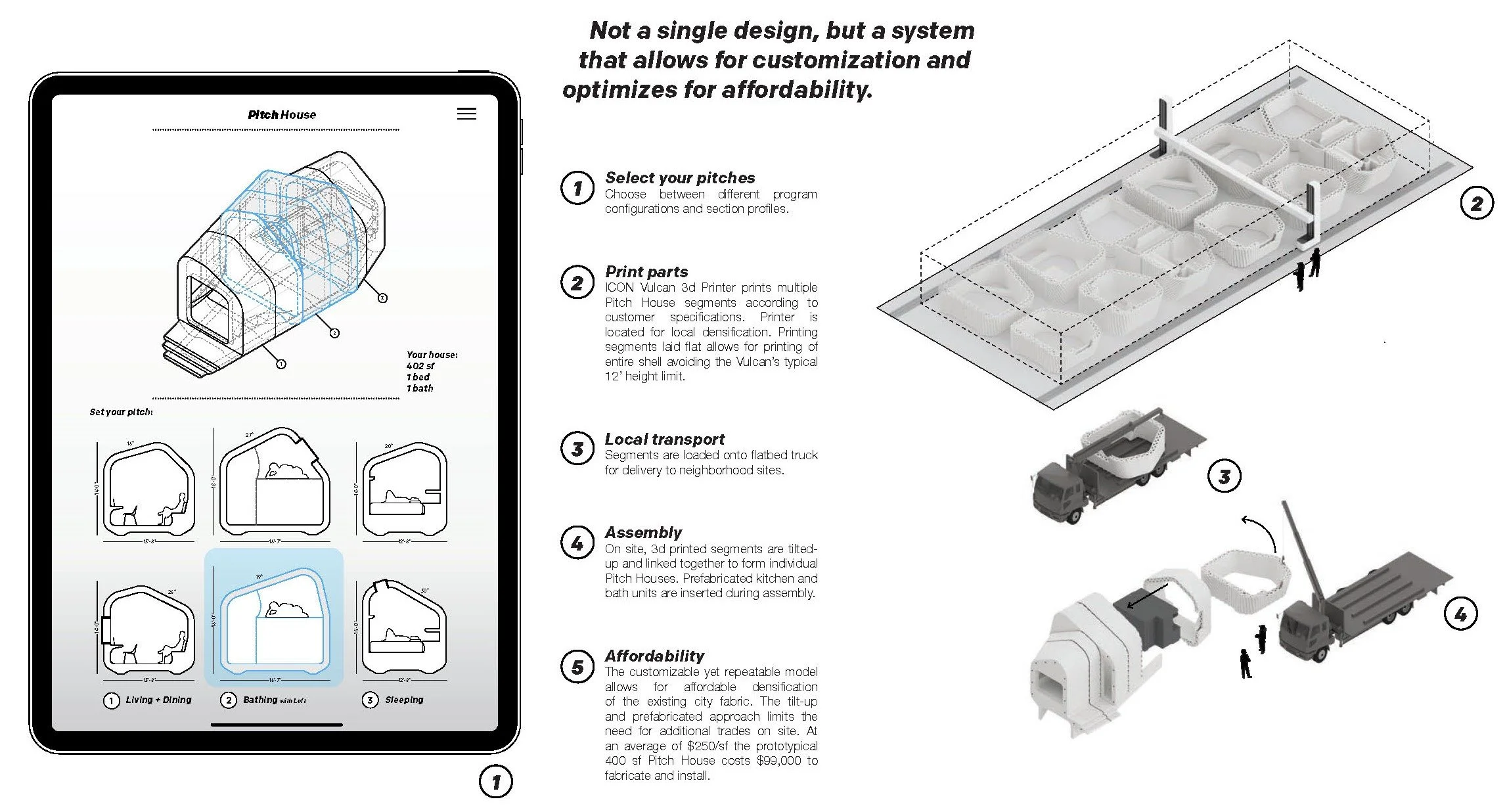
A restrained palette — white walls, timber beams, and a wood-lined ceiling — defines a quiet, tactile interior. The crafted “jewel boxes” glow with rich paneling, evoking recalling the intimacy of Victorian parlors on the western frontier. Curved stair forms bring light from above, revealing a hidden nook beneath — a small, surprising moment of comfort.
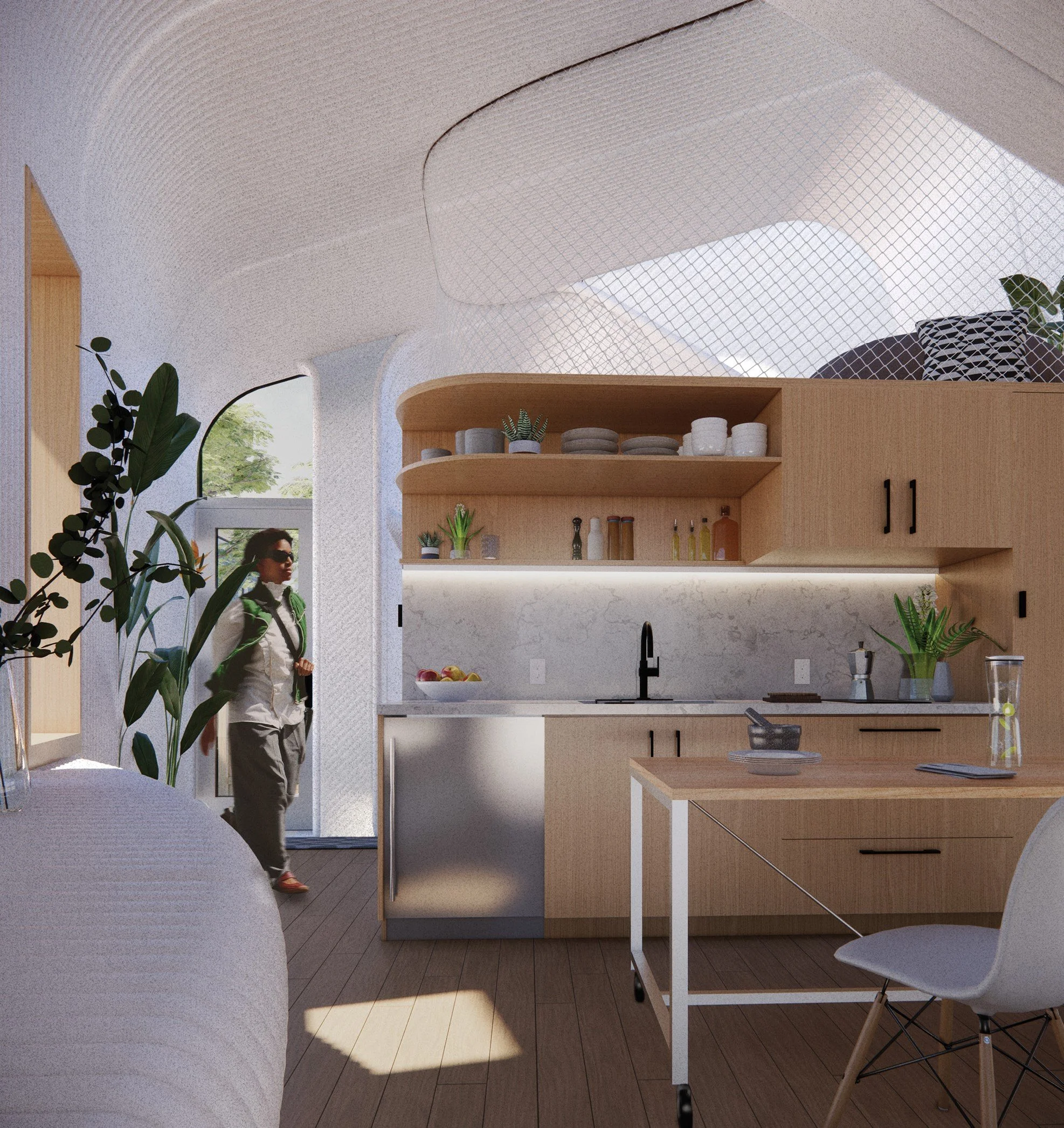
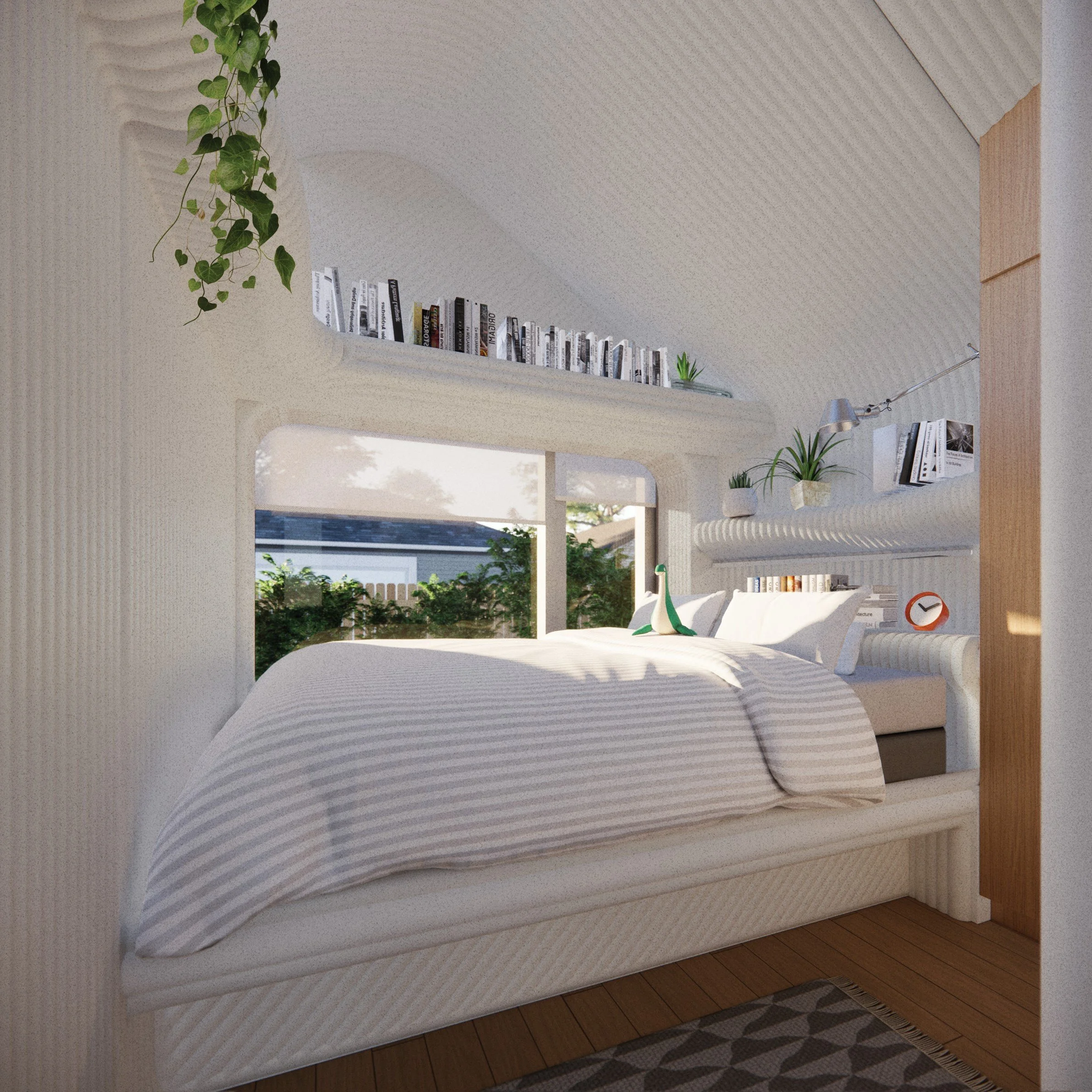
Two linear volumes — a living bar and a sleeping bar — angle gently apart to form a sun-filled courtyard. Within this larger framework, a series of crafted wooden “jewel boxes” — the kitchen and pantry, an entry art wall and coat closet, and the primary bath — organize and warm the interior, bringing texture and intimacy to the open plan.
INSIDE THE PROCESS: a glimpse behind the curtain of how the project developed

