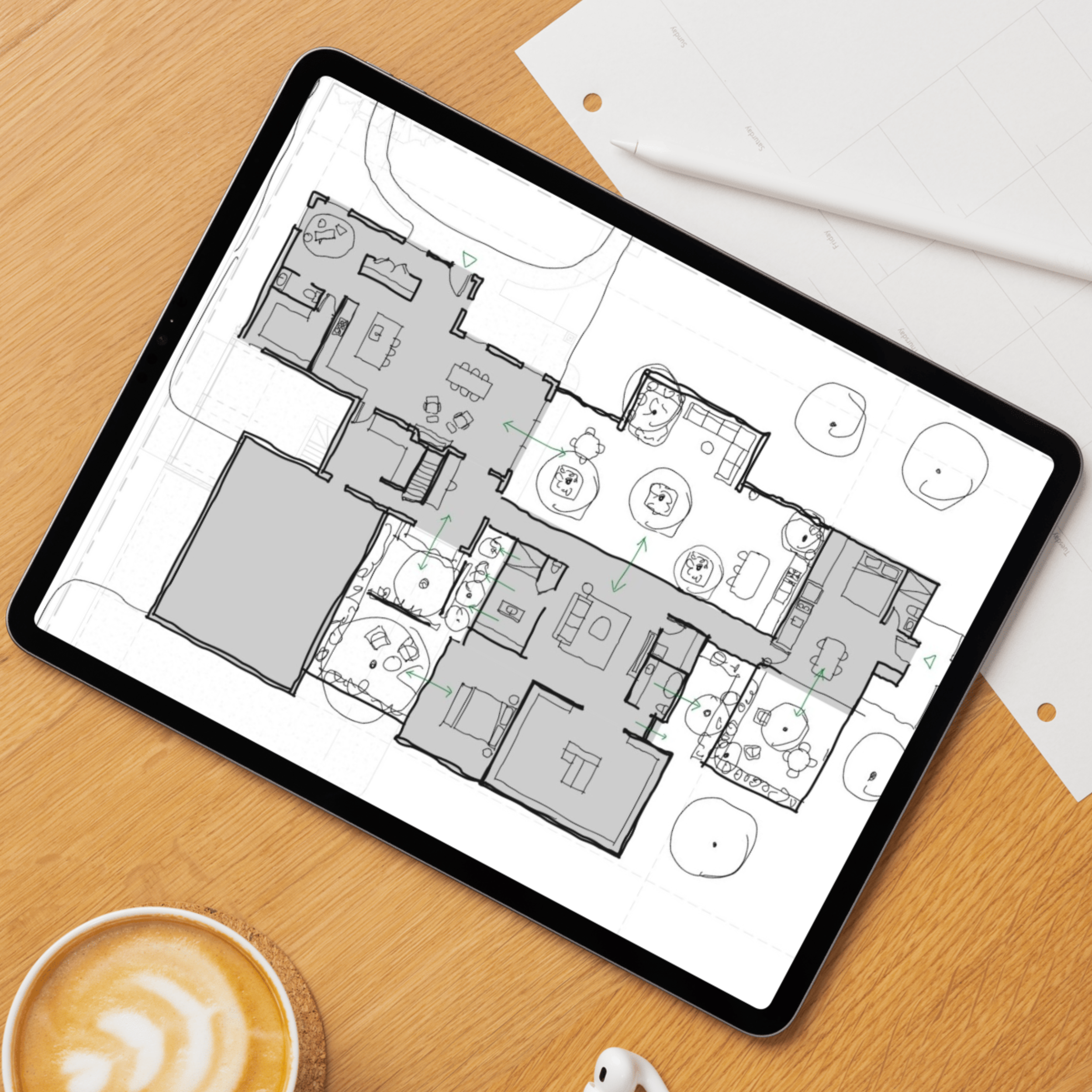Visualizing Your Project: Our Graphic Process of Evolving Your Project
We get it, starting a new project is exciting, but also... a little abstract. You have ideas, inspiration photos, a vision forming, but how does that vision become real? And how do you see your project before it’s built?
A lot of architects will hit you with the glossy, picture-perfect renderings right out of the gate. They’ll hand you a highly polished image of your future home or space and while that looks impressive, it skips an important part:
Your imagination.
We believe the process should feel more like reading a good book than watching the movie adaptation. Your mind needs room to explore, question, visualize before locking into one final picture.
That’s where our graphic process comes in.
Step 1: Digital Sketching. The Ideas Start Loose
Our first step isn’t about perfection, it’s about possibilities. We use simple, clean digital sketches to lay out the broad strokes. Think of it like rough wood blocks stacked together, enough to see the shapes, the massing, the relationships between spaces, but still open-ended enough for your imagination to roam.
The book is always better than the movie, remember? This is where you start building your mental image of your project, and we start shaping it together.
Step 2: Refine. Building Character, Keeping Flexibility
Once we’ve explored those broad concepts, we refine. Our next round of visuals develops the forms with more detail, still simple, still letting your brain fill in the blanks, but now with a stronger sense of scale, place, and possibility.
It’s a bit like walking around your future space in a dream. Not fully sharp yet, but the mood and presence start to take shape.
Step 3: Realism. Materials, Texture, Light, Experience
Only when the ideas feel solid do we introduce realism. This is where textures, materials, and light bring the project to life. You’ll experience your future space through interactive tools like Virtual Reality and immersive walkthroughs.
It’s not just about pretty pictures, it’s about how the space feels when you’re in it. Where the sunlight falls. How the materials connect. What the view looks like from your kitchen window.
By evolving the graphics this way, from loose sketch to refined massing to immersive realism, we create space for creativity, collaboration, and clarity at every step.
Ready to see your project evolve? Let’s start sketching.






