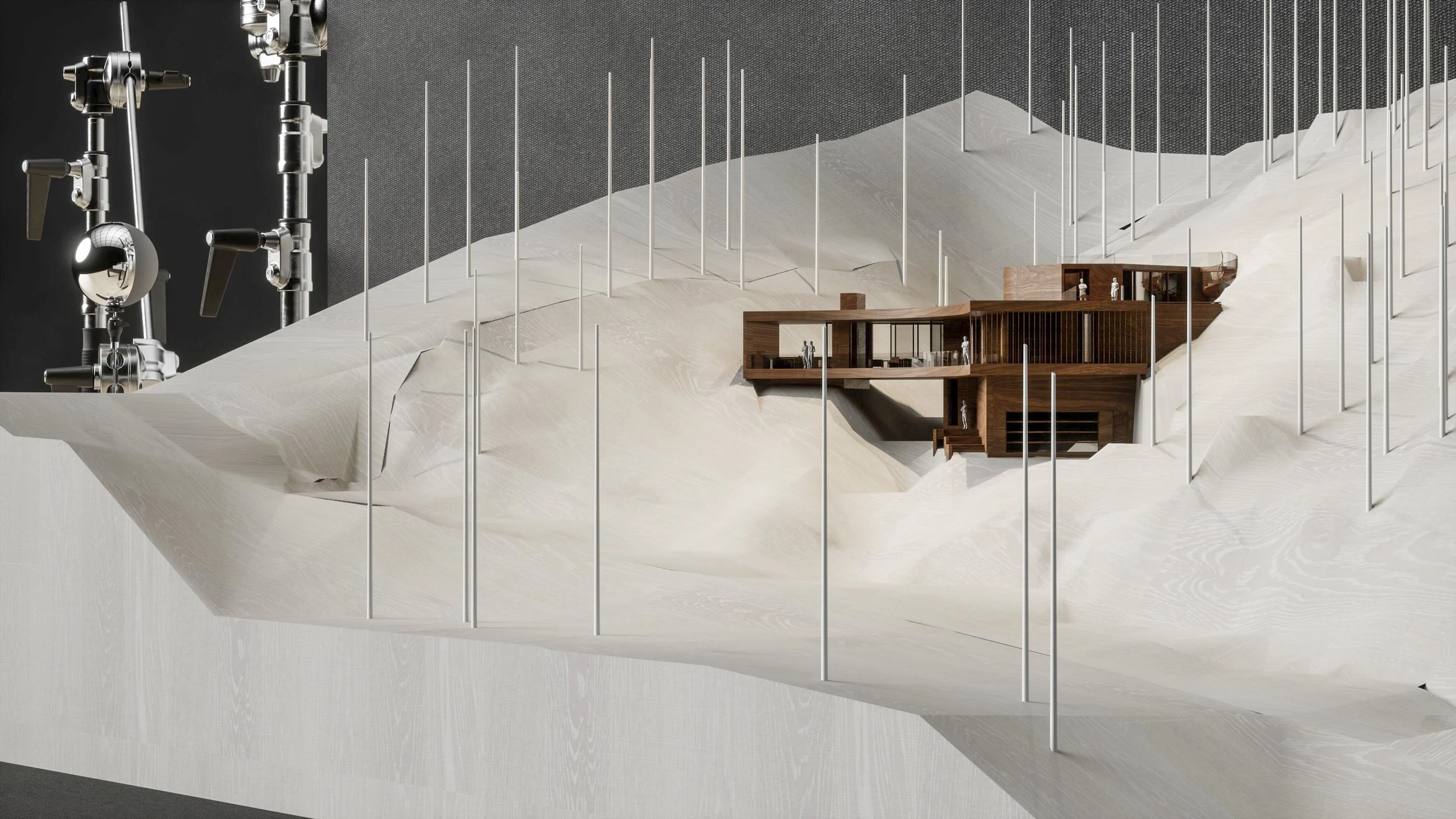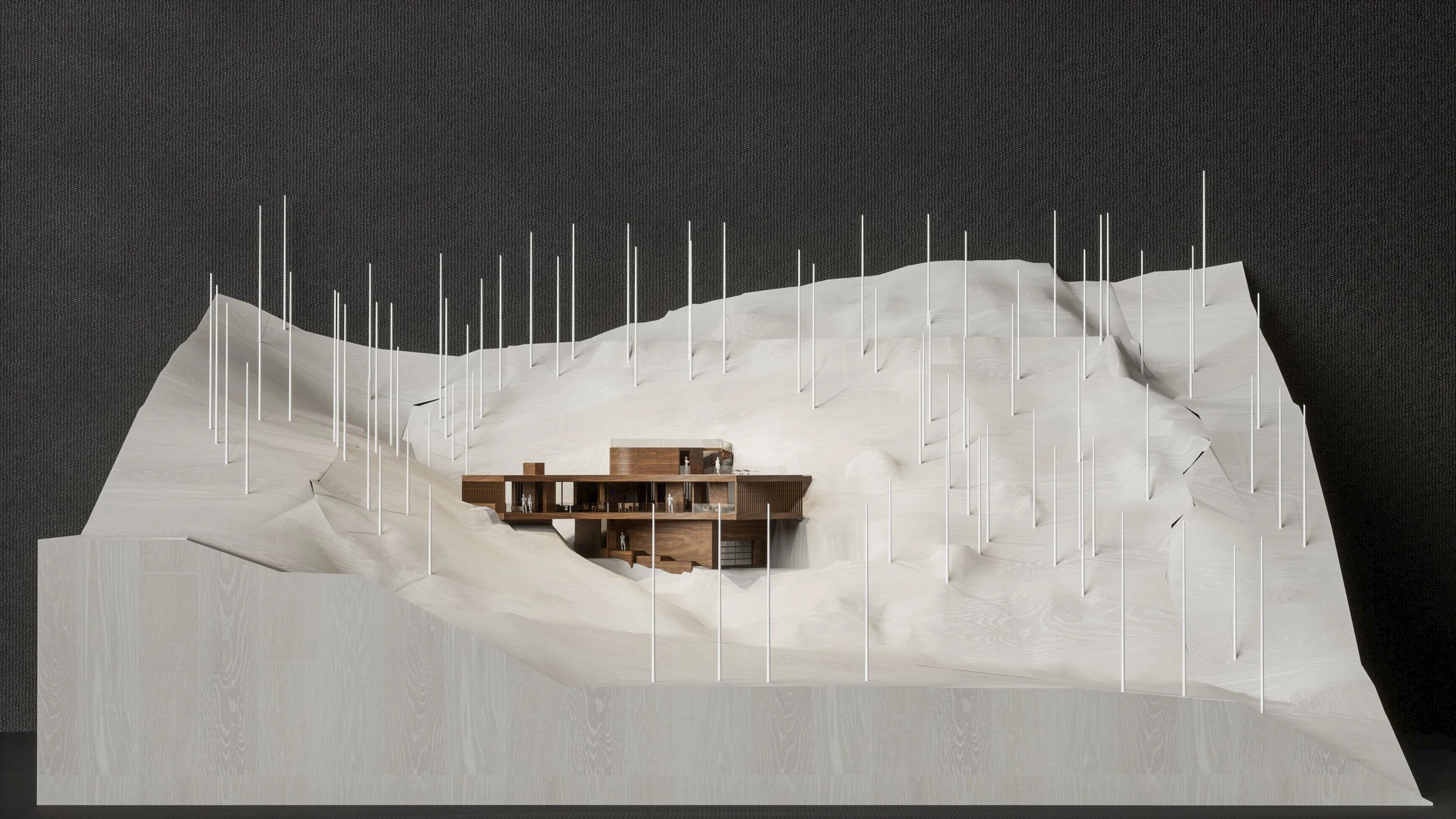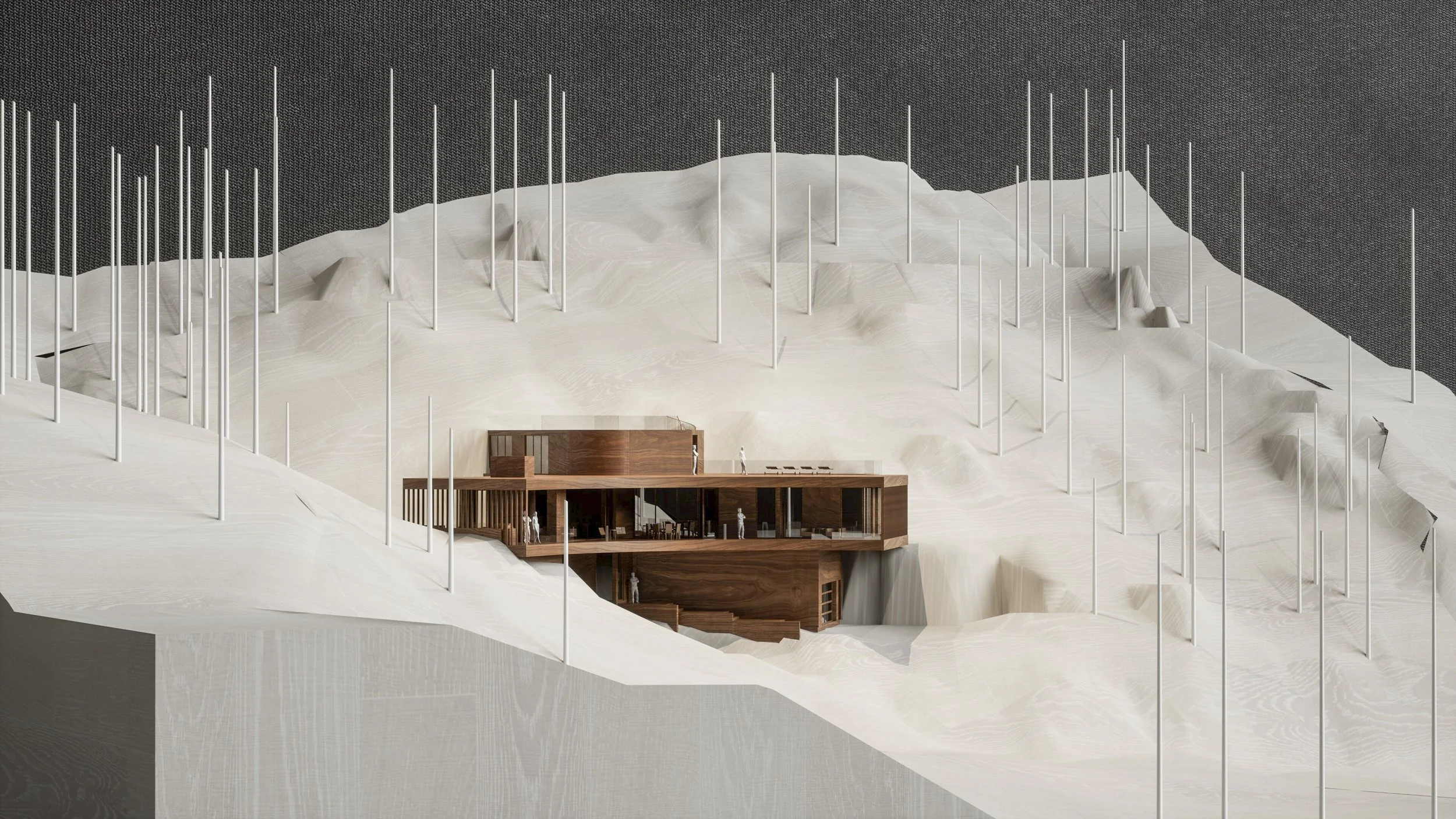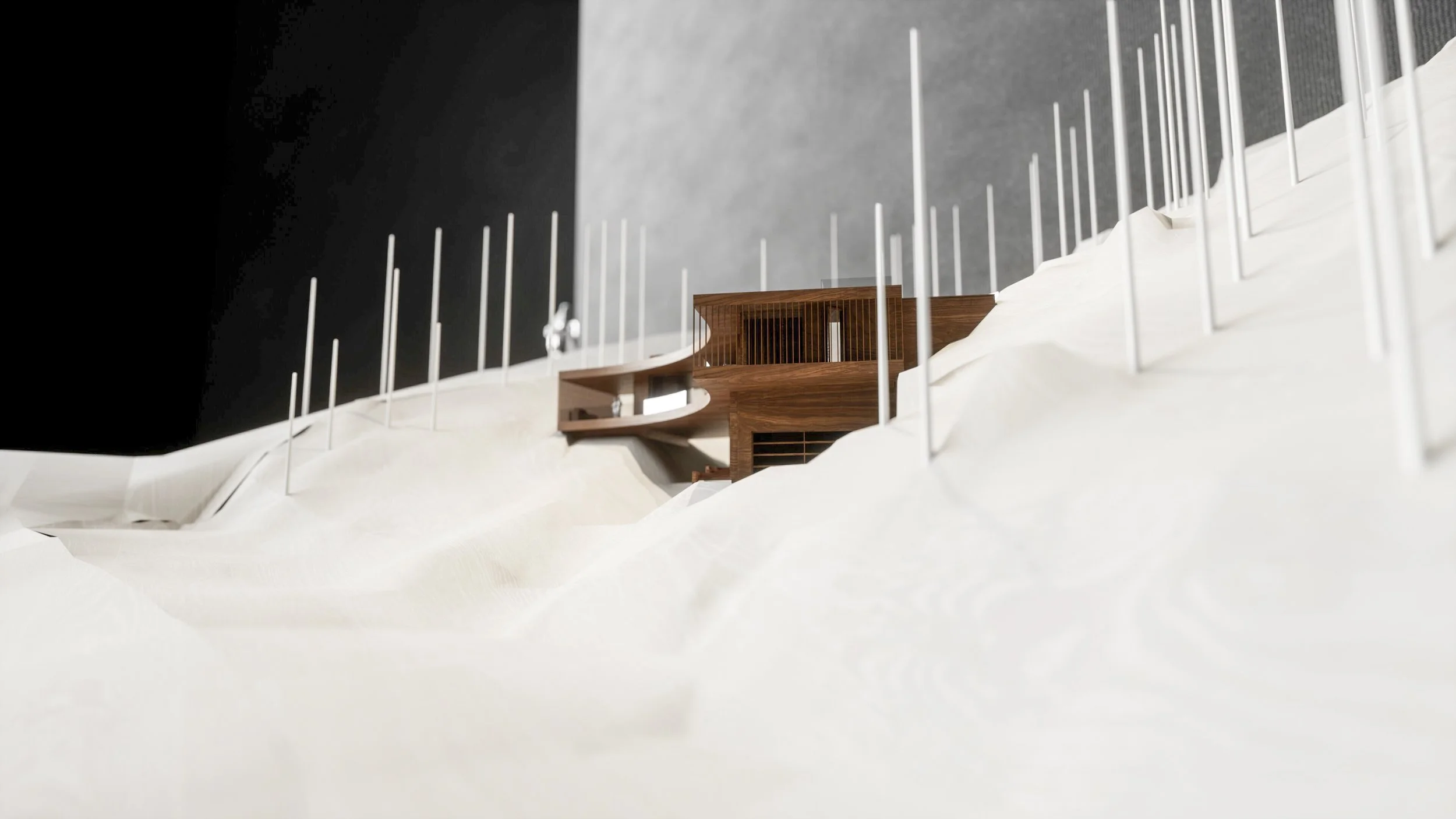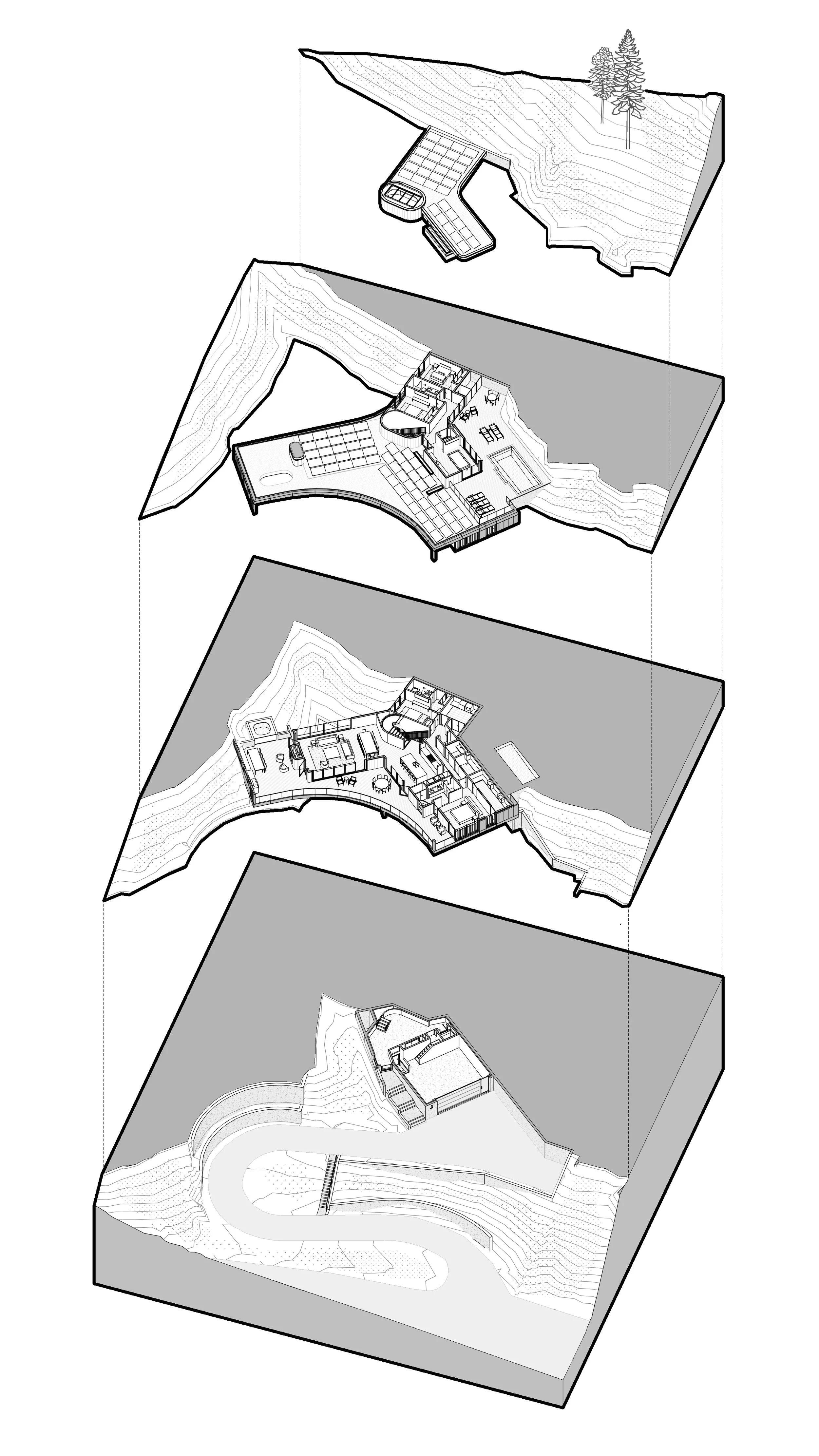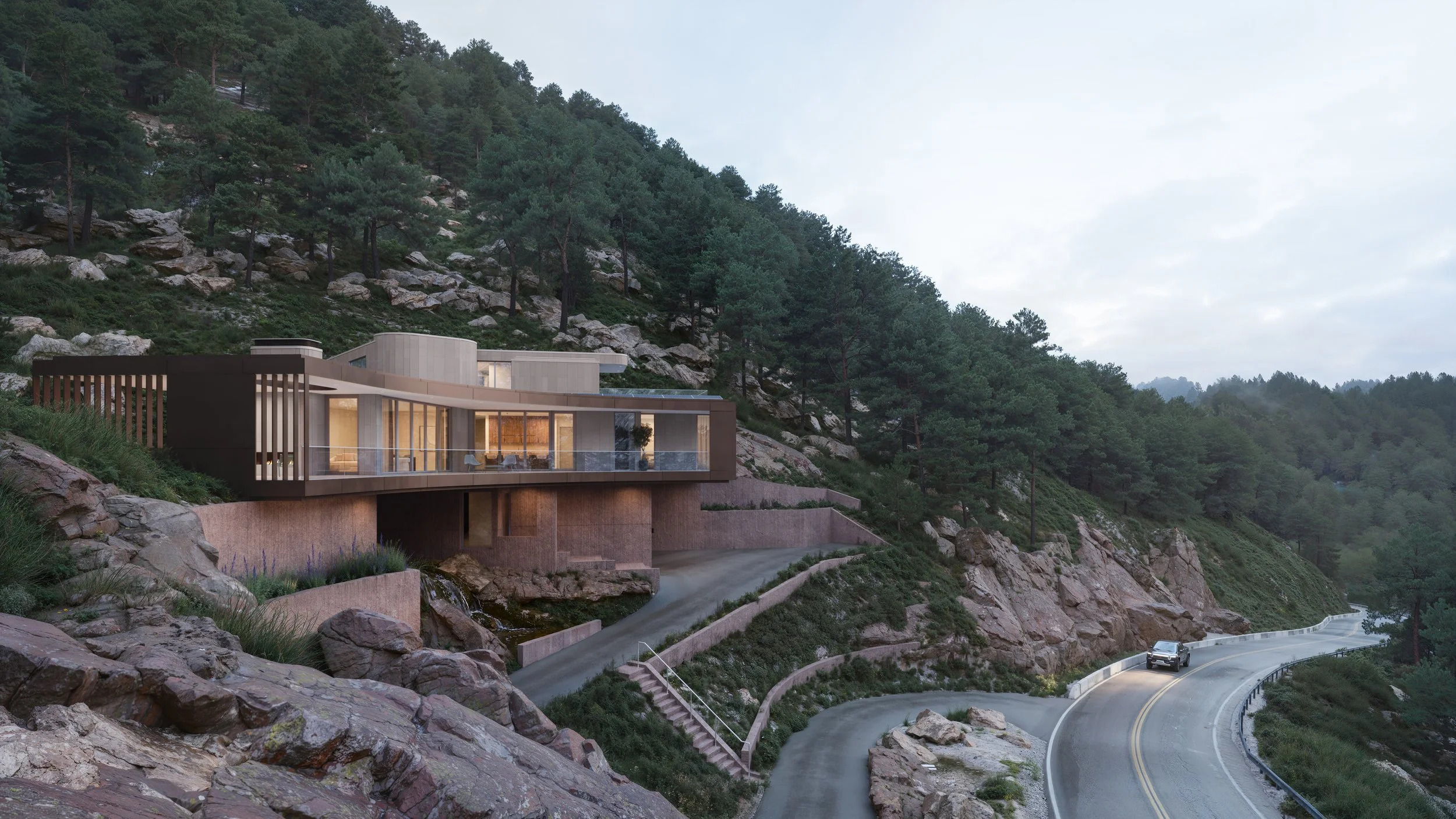
Linden Drive
This single family home acts as a ‘viewing bridge’ to experience the spectacular valley and mountain vistas beyond.
Set on a beautiful 12 acre valley site which is largely inaccessible because of extreme slopes and dense boulder fields and trees, this 4,875 SF single family home acts as a ‘viewing bridge’ to experience the spectacular valley and mountain vistas beyond. The project was placed at the southwest corner of the site to take advantage of its proximity to the street and its highly constrained location sets it over a drainage valley that cuts through the site.
A gentle south-facing arc of outdoor patios serves as the connector, and are positioned to maximize the mountain views and optimize solar orientation (to help get to Net Zero). The program is composed of four bedrooms, living space and a light-filled roof office/gym space that opens out to an inground pool.
LOCATION: Boulder, CO
YEAR - 2022
STATUS - In Process
SIZE - 4,875 SF
ARCHITECTURAL TEAM - Adam Wagoner, Justin Towart
MEP Engineering - Dake Collaborative
STRUCTURAL ENGINEERING - Studio NYL
VISUALIZATION - Bobak Studio

Rising With the Land: Every level of the Linden Drive house engages its mountain site in a new way.
The roof then gently touches the sloped land with optimized space for solar panels. Threaded together with an oval stair spine, the home feels both vertical and grounded - tuned for performance, elevated by design.
The top level climbs again to a tucked away pool courtyard, a gym/game room, and bedrooms with private northwest valley views.
The living level hovers over the water, carving views in all directions: southwest to mountain peaks, northeast up the canyon, and east from the primary bedroom towards the rising sun.
The base level acts as an entrance portal for people and vehicles and defines the edge of the streambed.

By lifting the structure lightly above the valley and minimizing excavation, the home preserves natural drainage patterns and reduces erosion risk. The siting, form, and envelope are optimized for energy performance, with an emphasis on passive strategies—solar orientation, thermal mass, and natural ventilation—working alongside renewable energy systems to help achieve Net Zero goals.
Level 0Level 1Level 2Level 3
INSIDE THE PROCESS: a glimpse behind the curtain of how the project developed
Check out THIS video to see how we approached the early stages of design for this house.






